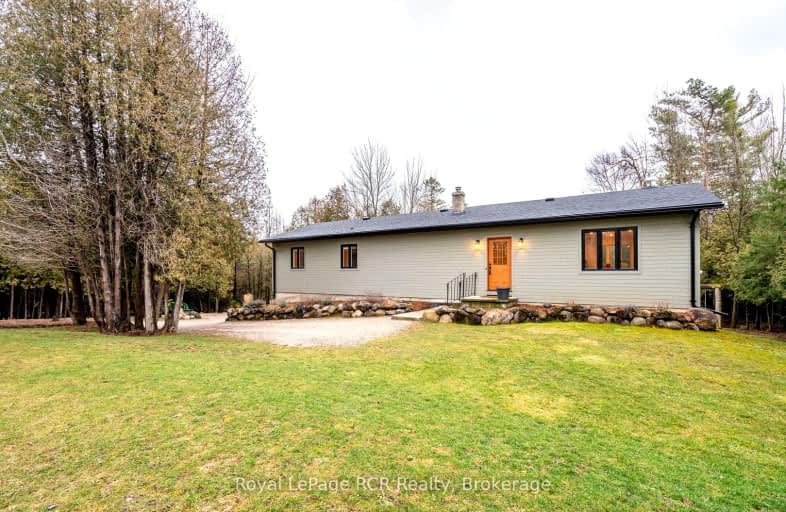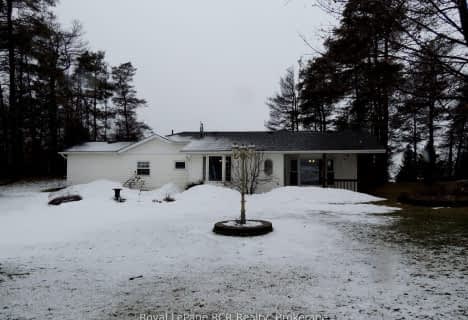Car-Dependent
- Almost all errands require a car.
Somewhat Bikeable
- Most errands require a car.

St Peter's & St Paul's Separate School
Elementary: CatholicBeavercrest Community School
Elementary: PublicSt Mary Catholic School
Elementary: CatholicEgremont Community School
Elementary: PublicVictoria Cross Public School
Elementary: PublicSpruce Ridge Community School
Elementary: PublicWalkerton District Community School
Secondary: PublicWellington Heights Secondary School
Secondary: PublicNorwell District Secondary School
Secondary: PublicSacred Heart High School
Secondary: CatholicJohn Diefenbaker Senior School
Secondary: PublicGrey Highlands Secondary School
Secondary: Public-
Orchard Park
Ontario 8.84km -
Centennial Hall
818 Albert St (Caroline St.), Ayton ON N0G 1C0 18.18km -
Bentinck Centennial Park
341761 Concession 2 Ndr, Ontario 18.43km
-
CIBC
106 Garafraxa St N, Durham ON N0G 1R0 9.02km -
HSBC ATM
118 Queen St, Durham ON N0G 1R0 9.12km -
Mennonite Savings and Credit Union
116 Main St N, Mount Forest ON N0G 2L0 16.39km
- 2 bath
- 3 bed
- 1500 sqft
472768 Southgate Sideroad 47, Southgate, Ontario • N0G 1R0 • Rural Southgate









