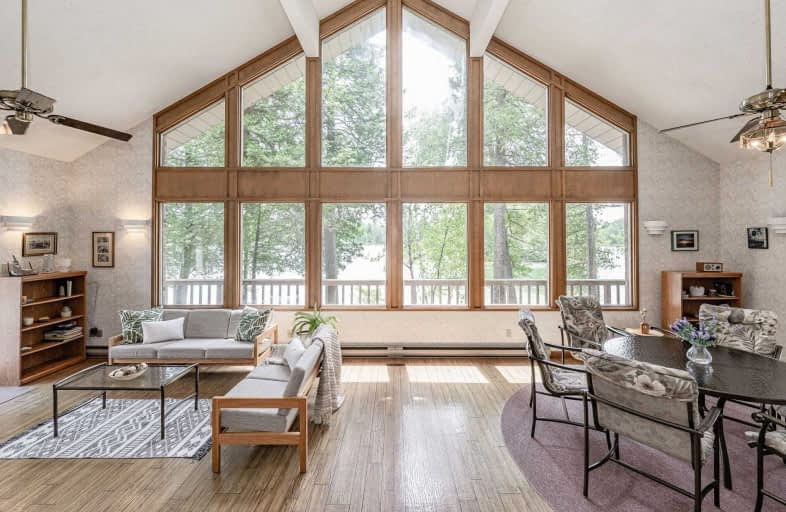Sold on Aug 26, 2021
Note: Property is not currently for sale or for rent.

-
Type: Cottage
-
Style: Bungaloft
-
Size: 1500 sqft
-
Lot Size: 130 x 300 Feet
-
Age: 31-50 years
-
Taxes: $8,223 per year
-
Days on Site: 52 Days
-
Added: Jul 05, 2021 (1 month on market)
-
Updated:
-
Last Checked: 2 months ago
-
MLS®#: X5301999
-
Listed By: Cma realty ltd.
Wilder Lake!!! Stunning A Frame Cottage With 488 Feet Of Lakefront On Wilder Lake Set On A 1.7 Acre Peninsula. This Classic Canadian Cottage Is Sold With 3 Lots To Ensure Privacy And Features A 2 Bedroom Guest House With Half Bath, Shed, Two Floating Docks And A Boathouse Equipped With A Sailboat, Canoe And A Paddle Boat. Relax, Fire Up The Bbq And Enjoy A Cold Beer And The Breathtaking Views Of The Lake On The Wrap Around Cedar Decks Or In One Of 2 Sunrooms.
Extras
The Interior Features Soaring 17 Ft Ceilings, An Open Concept Design W/An Upper Loft & Floor To Ceiling Wood Burning Fireplace. Wilder Lake Is A Quiet Spring Fed Lake W/Crystal Clear W**Interboard Listing: Kitchener - Waterloo R. E. Assoc**
Property Details
Facts for 121 Lake Road, Southgate
Status
Days on Market: 52
Last Status: Sold
Sold Date: Aug 26, 2021
Closed Date: Sep 28, 2021
Expiry Date: Sep 30, 2021
Sold Price: $1,165,000
Unavailable Date: Aug 26, 2021
Input Date: Jul 09, 2021
Prior LSC: Listing with no contract changes
Property
Status: Sale
Property Type: Cottage
Style: Bungaloft
Size (sq ft): 1500
Age: 31-50
Area: Southgate
Community: Dundalk
Availability Date: Flexible
Assessment Amount: $632,000
Assessment Year: 2021
Inside
Bedrooms: 3
Bedrooms Plus: 2
Bathrooms: 3
Kitchens: 1
Rooms: 8
Den/Family Room: No
Air Conditioning: None
Fireplace: Yes
Laundry Level: Main
Washrooms: 3
Building
Basement: Crawl Space
Heat Type: Forced Air
Heat Source: Propane
Exterior: Brick
Water Supply Type: Drilled Well
Water Supply: Well
Special Designation: Other
Other Structures: Aux Residences
Parking
Driveway: Rt-Of-Way
Garage Type: None
Covered Parking Spaces: 6
Total Parking Spaces: 6
Fees
Tax Year: 2021
Tax Legal Description: See Schedule A
Taxes: $8,223
Highlights
Feature: Lake Access
Feature: Lake/Pond
Feature: Wooded/Treed
Land
Cross Street: Sideroad 47 To Towns
Municipality District: Southgate
Fronting On: South
Parcel Number: 372930146
Pool: None
Sewer: Septic
Lot Depth: 300 Feet
Lot Frontage: 130 Feet
Acres: .50-1.99
Zoning: Ep Environmental
Waterfront: Direct
Water Frontage: 488
Access To Property: Private Road
Water Features: Boathouse
Water Features: Winterized
Shoreline Allowance: Owned
Shoreline Exposure: Sw
Waterfront Accessory: Dry Boathouse-Single
Additional Media
- Virtual Tour: http://121lakeroad.com/nb/
Rooms
Room details for 121 Lake Road, Southgate
| Type | Dimensions | Description |
|---|---|---|
| Great Rm Main | 5.66 x 5.72 | |
| Dining Main | 3.51 x 4.60 | |
| Kitchen Main | 3.51 x 3.56 | |
| 2nd Br Main | 3.63 x 2.97 | |
| 3rd Br Main | 3.63 x 3.00 | |
| Laundry Main | 2.36 x 2.29 | |
| Br 2nd | 4.95 x 6.25 | |
| 4th Br Lower | 2.97 x 3.48 | |
| 5th Br Lower | 2.97 x 3.45 | |
| Bathroom Lower | - | 2 Pc Bath |
| Bathroom Main | - | 3 Pc Bath |
| Bathroom Main | - | 4 Pc Bath |
| XXXXXXXX | XXX XX, XXXX |
XXXX XXX XXXX |
$X,XXX,XXX |
| XXX XX, XXXX |
XXXXXX XXX XXXX |
$X,XXX,XXX |
| XXXXXXXX XXXX | XXX XX, XXXX | $1,165,000 XXX XXXX |
| XXXXXXXX XXXXXX | XXX XX, XXXX | $1,495,000 XXX XXXX |

St Peter's & St Paul's Separate School
Elementary: CatholicBeavercrest Community School
Elementary: PublicSt Mary Catholic School
Elementary: CatholicEgremont Community School
Elementary: PublicVictoria Cross Public School
Elementary: PublicSpruce Ridge Community School
Elementary: PublicWalkerton District Community School
Secondary: PublicWellington Heights Secondary School
Secondary: PublicNorwell District Secondary School
Secondary: PublicSacred Heart High School
Secondary: CatholicJohn Diefenbaker Senior School
Secondary: PublicGrey Highlands Secondary School
Secondary: Public

