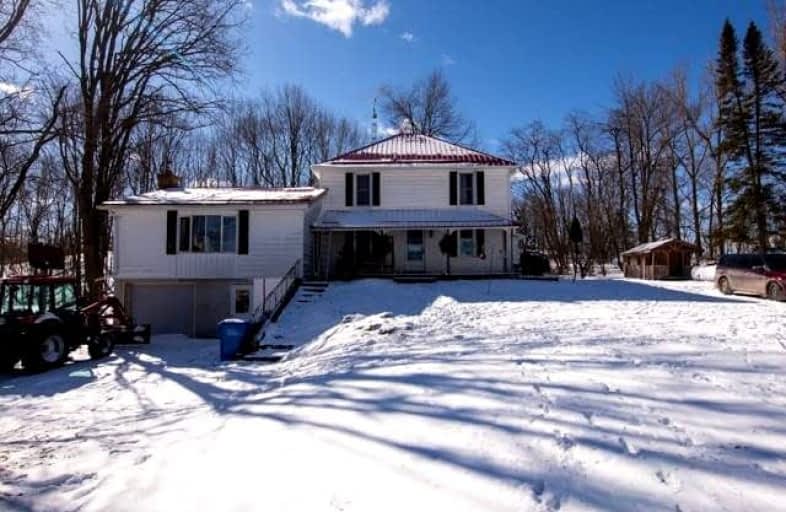Sold on Apr 08, 2022
Note: Property is not currently for sale or for rent.

-
Type: Detached
-
Style: 2-Storey
-
Lot Size: 968.87 x 473.81 Feet
-
Age: No Data
-
Taxes: $2,246 per year
-
Days on Site: 3 Days
-
Added: Apr 05, 2022 (3 days on market)
-
Updated:
-
Last Checked: 2 months ago
-
MLS®#: X5566116
-
Listed By: Century 21 in-studio realty inc., brokerage
Hobby Farm 13 Acres, Newly Sided 58'3"X38'5" Bank Barn, Divisble Pasture Fields, Full Perimeter Fencing/Gates & A Wonderful Option For Your New Homestead. 4 Bed/ 2 Bath Home Large Main Level That Features A Living Room W/Airtight Wood Fireplace, Lower Level Walkout/Mudroom, Single Car Garage, Spacious Kitchen, Spare Bedroom, Office, Main Floor Laundry & Family Room That Has In-Law Suite Capability. The Second Level Primary Bedroom, 2 More Beds.
Extras
**Interboard Listing: Grey Bruce Owen Sound R. E. Assoc**
Property Details
Facts for 223586 Southgate Road 22 Road, Southgate
Status
Days on Market: 3
Last Status: Sold
Sold Date: Apr 08, 2022
Closed Date: Jun 16, 2022
Expiry Date: Jul 30, 2022
Sold Price: $1,275,000
Unavailable Date: Apr 08, 2022
Input Date: Apr 06, 2022
Prior LSC: Listing with no contract changes
Property
Status: Sale
Property Type: Detached
Style: 2-Storey
Area: Southgate
Community: Rural Southgate
Availability Date: 90+ Days
Inside
Bedrooms: 4
Bathrooms: 2
Kitchens: 1
Rooms: 12
Den/Family Room: Yes
Air Conditioning: Central Air
Fireplace: Yes
Washrooms: 2
Building
Basement: Full
Basement 2: Part Fin
Heat Type: Forced Air
Heat Source: Propane
Exterior: Alum Siding
Water Supply: Well
Special Designation: Unknown
Parking
Driveway: Circular
Garage Spaces: 1
Garage Type: Attached
Covered Parking Spaces: 10
Total Parking Spaces: 11
Fees
Tax Year: 2022
Tax Legal Description: Pt Lt 3 Con 17 Egremont Pt 2 16R9502; Southgate
Taxes: $2,246
Land
Cross Street: W On Southgate 22
Municipality District: Southgate
Fronting On: South
Pool: None
Sewer: Septic
Lot Depth: 473.81 Feet
Lot Frontage: 968.87 Feet
Rooms
Room details for 223586 Southgate Road 22 Road, Southgate
| Type | Dimensions | Description |
|---|---|---|
| Kitchen Main | 4.19 x 5.44 | |
| Living Main | 5.74 x 8.31 | Hardwood Floor |
| Office Main | 3.00 x 4.27 | Hardwood Floor |
| 2nd Br Main | 3.00 x 3.20 | |
| Family Main | 5.74 x 7.01 | |
| Br 2nd | 2.97 x 6.55 | Hardwood Floor |
| 3rd Br 2nd | 3.28 x 3.48 | Hardwood Floor |
| 4th Br 2nd | 3.23 x 3.28 | Hardwood Floor |
| Mudroom Bsmt | 8.10 x 7.80 | |
| Other Lower | 7.90 x 7.92 |
| XXXXXXXX | XXX XX, XXXX |
XXXX XXX XXXX |
$X,XXX,XXX |
| XXX XX, XXXX |
XXXXXX XXX XXXX |
$X,XXX,XXX |
| XXXXXXXX XXXX | XXX XX, XXXX | $1,275,000 XXX XXXX |
| XXXXXXXX XXXXXX | XXX XX, XXXX | $1,175,000 XXX XXXX |

St Peter's & St Paul's Separate School
Elementary: CatholicNormanby Community School
Elementary: PublicSt Mary Catholic School
Elementary: CatholicEgremont Community School
Elementary: PublicVictoria Cross Public School
Elementary: PublicSpruce Ridge Community School
Elementary: PublicWalkerton District Community School
Secondary: PublicWellington Heights Secondary School
Secondary: PublicNorwell District Secondary School
Secondary: PublicSacred Heart High School
Secondary: CatholicJohn Diefenbaker Senior School
Secondary: PublicGrey Highlands Secondary School
Secondary: Public

