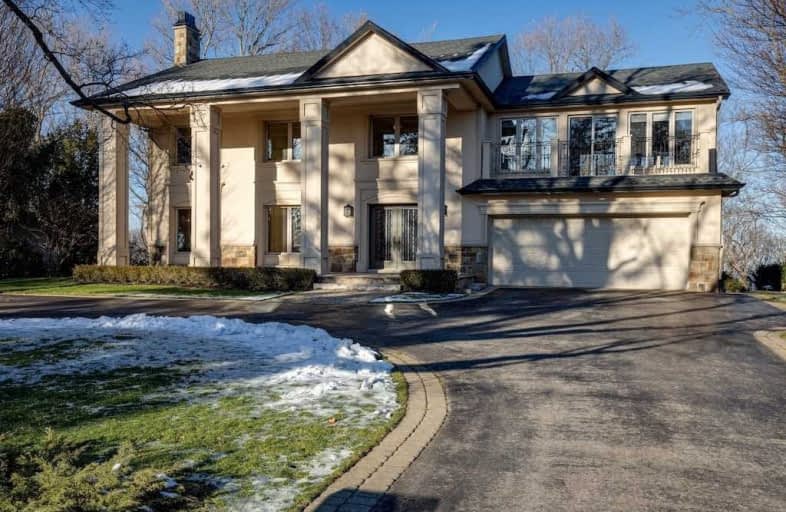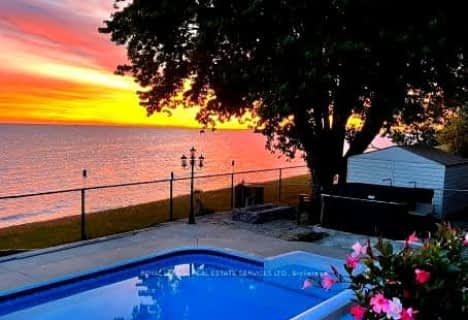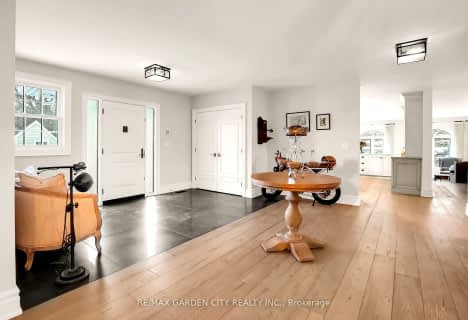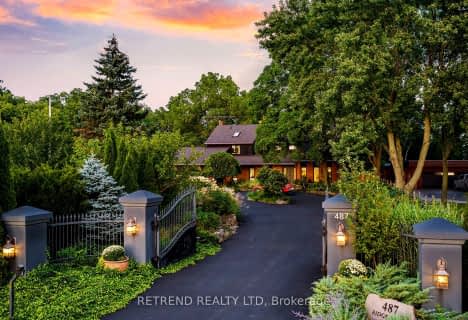

Park Public School
Elementary: PublicGrand Avenue Public School
Elementary: PublicSt Joseph Catholic Elementary School
Elementary: CatholicNelles Public School
Elementary: PublicSt John Catholic Elementary School
Elementary: CatholicLakeview Public School
Elementary: PublicSouth Lincoln High School
Secondary: PublicBeamsville District Secondary School
Secondary: PublicGrimsby Secondary School
Secondary: PublicOrchard Park Secondary School
Secondary: PublicBlessed Trinity Catholic Secondary School
Secondary: CatholicCardinal Newman Catholic Secondary School
Secondary: Catholic- 4 bath
- 4 bed
- 3000 sqft
7 Bartlett Avenue, Grimsby, Ontario • L3M 5N7 • 542 - Grimsby East
- 4 bath
- 3 bed
- 3500 sqft
129 Main Street West, Grimsby, Ontario • L3M 1S1 • 541 - Grimsby West
- 3 bath
- 3 bed
487 Ridge Road East, Grimsby, Ontario • L3M 0K5 • 055 - Grimsby Escarpment
- 4 bath
- 3 bed
- 2000 sqft
82 Terrace Drive, Grimsby, Ontario • L3M 1B5 • 542 - Grimsby East












