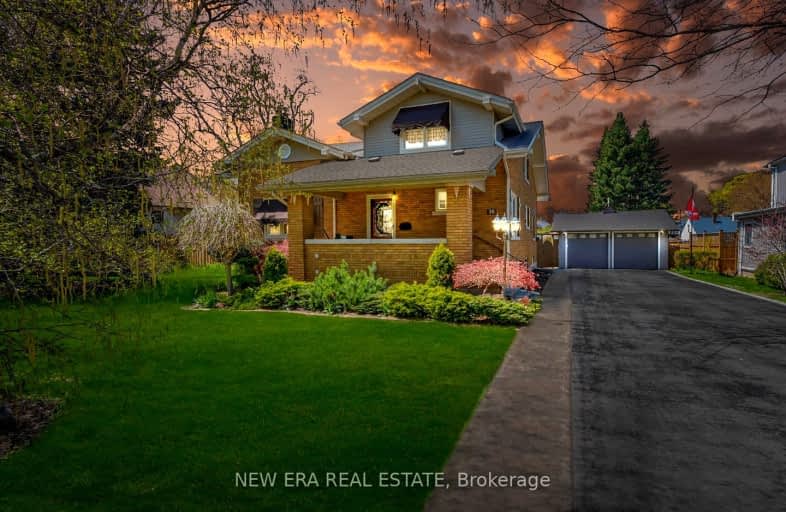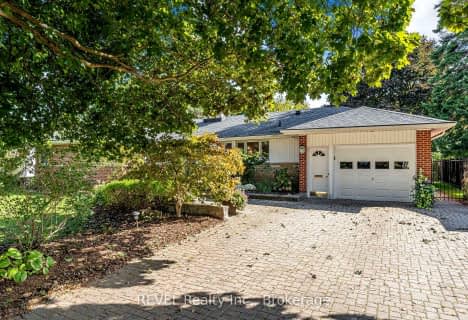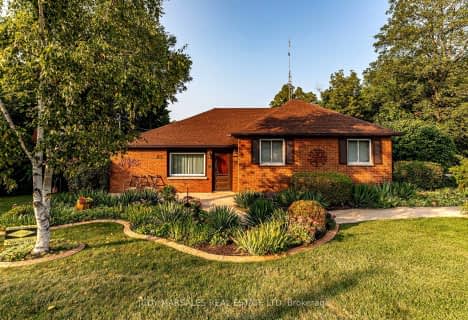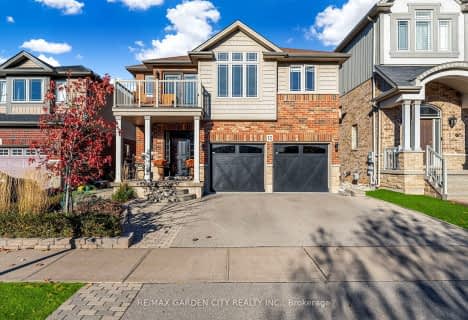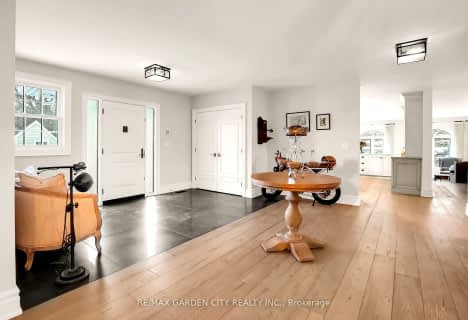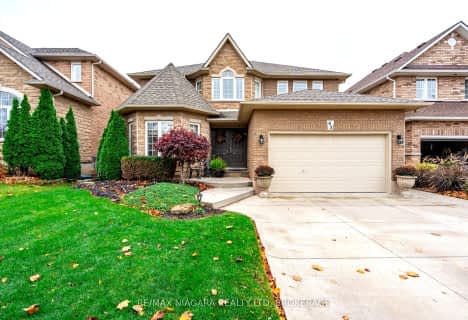Somewhat Walkable
- Some errands can be accomplished on foot.
Bikeable
- Some errands can be accomplished on bike.

Park Public School
Elementary: PublicSt Joseph Catholic Elementary School
Elementary: CatholicNelles Public School
Elementary: PublicLakeview Public School
Elementary: PublicCentral Public School
Elementary: PublicOur Lady of Fatima Catholic Elementary School
Elementary: CatholicSouth Lincoln High School
Secondary: PublicBeamsville District Secondary School
Secondary: PublicGrimsby Secondary School
Secondary: PublicOrchard Park Secondary School
Secondary: PublicBlessed Trinity Catholic Secondary School
Secondary: CatholicCardinal Newman Catholic Secondary School
Secondary: Catholic-
Teddy's Food Fun & Spirits
30 Main Street W, Grimsby, ON L3M 1R4 0.54km -
The Forty Public House
10 Main St W, Grimsby, ON L3M 1R4 0.59km -
The Judge & Jester
17 Main Street E, Grimsby, ON L3M 1M9 0.67km
-
Tim Horton Donuts
5 Avenue Livingston, Grimsby, ON L3M 1K4 0.23km -
McDonald's
34 Livingston Avenue, Grimsby Plaza, Grimsby, ON L3M 4H8 0.3km -
Station 1 Coffeehouse
28 Main Street E, Grimsby, ON L3M 1M9 0.73km
-
GoodLife Fitness
2425 Barton St E, Hamilton, ON L8E 2W7 16.47km -
Orangetheory Fitness East Gate Square
75 Centennial Parkway North, Hamilton, ON L8E 2P2 16.38km -
GoodLife Fitness
640 Queenston Rd, Hamilton, ON L8K 1K2 17.28km
-
Shoppers Drug Mart
42 Saint Andrews Avenue, Unit 1, Grimsby, ON L3M 3S2 0.24km -
Costco Pharmacy
1330 S Service Road, Hamilton, ON L8E 5C5 6.26km -
Shoppers Drug Mart
140 Highway 8, Unit 1 & 2, Stoney Creek, ON L8G 1C2 14.29km
-
Pizza Garden
42 Street Andrews Avenue, Grimsby, ON L3M 3S2 0.24km -
Mr Sub
42 Street Andrews Avenue, Grimsby, ON L3M 3S2 0.24km -
Noni's Pizzeria
4 Livingston Avenue, Grimsby, ON L3M 1K5 0.3km
-
Smart Centres Stoney Creek
510 Centennial Parkway North, Stoney Creek, ON L8E 0G2 16.29km -
SmartCentres
200 Centennial Parkway, Stoney Creek, ON L8E 4A1 16.24km -
Eastgate Square
75 Centennial Parkway N, Stoney Creek, ON L8E 2P2 16.5km
-
Real Canadian Superstore
361 S Service Road, Grimsby, ON L3M 4E8 2.19km -
Metro
1370 S Service Road, Stoney Creek, ON L8E 5C5 6.32km -
Shoppers Drug Mart
42 Saint Andrews Avenue, Unit 1, Grimsby, ON L3M 3S2 0.24km
-
LCBO
1149 Barton Street E, Hamilton, ON L8H 2V2 20.88km -
The Beer Store
396 Elizabeth St, Burlington, ON L7R 2L6 23.48km -
Liquor Control Board of Ontario
5111 New Street, Burlington, ON L7L 1V2 24.48km
-
Canadian Tire Gas+ - Grimsby
44 Livingston Avenue, Unit E, Grimsby, ON L3M 1L1 0.24km -
Milk & Things
74 Main Street W, Grimsby, ON L3M 1R6 0.42km -
Pioneer Energy
62 Main Street, Grimsby, ON L3M 0.89km
-
Starlite Drive In Theatre
59 Green Mountain Road E, Stoney Creek, ON L8J 2W3 15.48km -
Cineplex Cinemas Hamilton Mountain
795 Paramount Dr, Hamilton, ON L8J 0B4 19.58km -
Playhouse
177 Sherman Avenue N, Hamilton, ON L8L 6M8 22.83km
-
Burlington Public Library
2331 New Street, Burlington, ON L7R 1J4 23.77km -
Burlington Public Libraries & Branches
676 Appleby Line, Burlington, ON L7L 5Y1 25.17km -
Hamilton Public Library
100 Mohawk Road W, Hamilton, ON L9C 1W1 26.15km
-
St Peter's Hospital
88 Maplewood Avenue, Hamilton, ON L8M 1W9 22.51km -
Juravinski Hospital
711 Concession Street, Hamilton, ON L8V 5C2 23.01km -
Juravinski Cancer Centre
699 Concession Street, Hamilton, ON L8V 5C2 23.15km
-
Grimsby Skate Park
Grimsby ON 0.78km -
Winona Park
1328 Barton St E, Stoney Creek ON L8H 2W3 6.57km -
Beamsville Lions Community Park
Lincoln ON 9.74km
-
TD Bank Financial Group
20 Main St E, Grimsby ON L3M 1M9 0.68km -
RBC Royal Bank
1346 S Service Rd, Stoney Creek ON L8E 5C5 7.16km -
Localcoin Bitcoin ATM - Avondale Food Stores - Beamsville
5009 King St, Beamsville ON L0R 1B0 8.03km
- 3 bath
- 4 bed
- 2000 sqft
24 Jeanette Avenue, Grimsby, Ontario • L3M 5P2 • 540 - Grimsby Beach
- 4 bath
- 3 bed
- 3500 sqft
129 Main Street West, Grimsby, Ontario • L3M 1S1 • 541 - Grimsby West
- 4 bath
- 4 bed
- 2500 sqft
63 Hickory Crescent, Grimsby, Ontario • L3M 5P9 • 541 - Grimsby West
