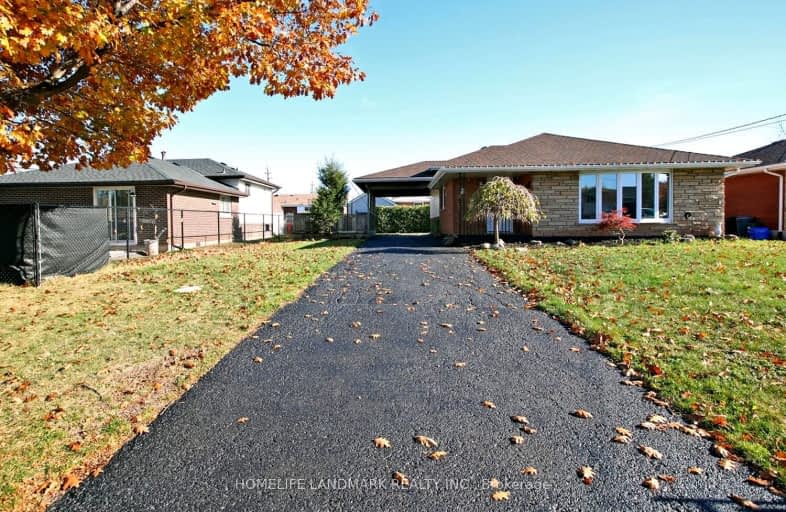Car-Dependent
- Most errands require a car.
48
/100
Somewhat Bikeable
- Most errands require a car.
45
/100

Park Public School
Elementary: Public
3.04 km
St Joseph Catholic Elementary School
Elementary: Catholic
1.25 km
Nelles Public School
Elementary: Public
1.90 km
Lakeview Public School
Elementary: Public
0.31 km
Central Public School
Elementary: Public
0.67 km
Our Lady of Fatima Catholic Elementary School
Elementary: Catholic
0.14 km
South Lincoln High School
Secondary: Public
11.95 km
Beamsville District Secondary School
Secondary: Public
8.35 km
Grimsby Secondary School
Secondary: Public
0.93 km
Orchard Park Secondary School
Secondary: Public
12.00 km
Blessed Trinity Catholic Secondary School
Secondary: Catholic
1.34 km
Cardinal Newman Catholic Secondary School
Secondary: Catholic
14.78 km
-
Woolverton Conservation Area
Grimsby ON 3.01km -
Sophie car ride
Beamsville ON 5.06km -
Winona Park
1328 Barton St E, Stoney Creek ON L8H 2W3 6.62km
-
Caisses Desjardins - Centre Financier Aux Entreprises Desjardins
12 Ontario St, Grimsby ON L3M 3G9 1.03km -
CIBC
5005 S Service Rd, Beamsville ON L3J 0V3 7.23km -
CIBC
5001 Greenlane Rd, Beamsville ON L3J 1M7 7.46km



