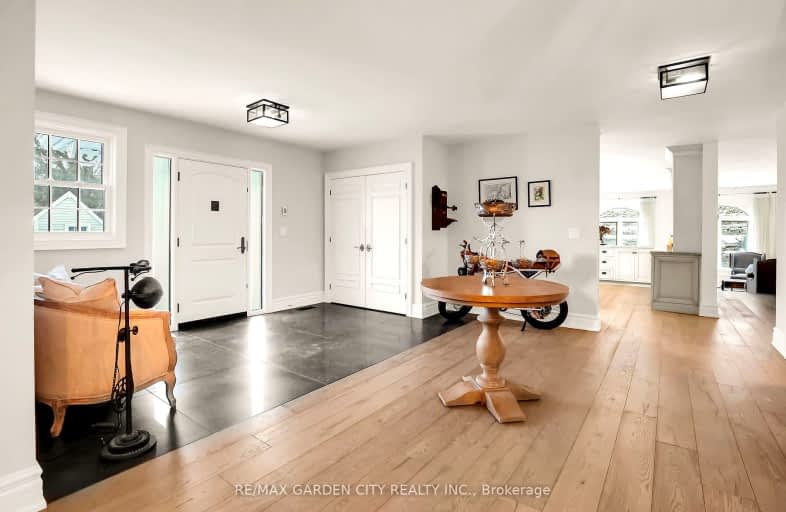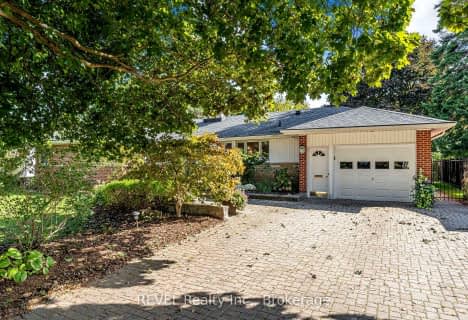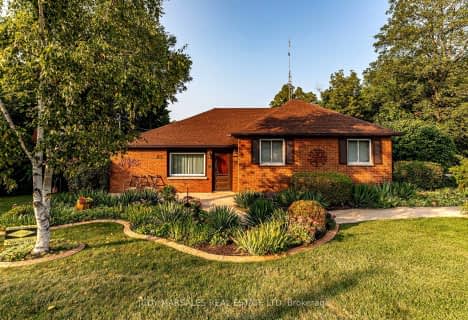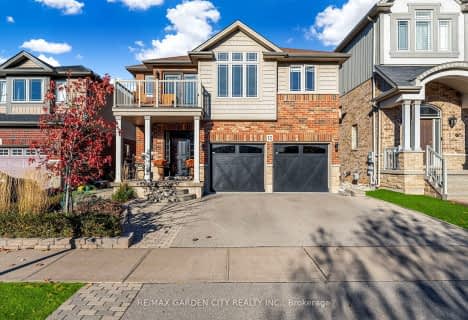Very Walkable
- Most errands can be accomplished on foot.
Somewhat Bikeable
- Most errands require a car.

Park Public School
Elementary: PublicSt Joseph Catholic Elementary School
Elementary: CatholicNelles Public School
Elementary: PublicLakeview Public School
Elementary: PublicCentral Public School
Elementary: PublicOur Lady of Fatima Catholic Elementary School
Elementary: CatholicSouth Lincoln High School
Secondary: PublicBeamsville District Secondary School
Secondary: PublicGrimsby Secondary School
Secondary: PublicOrchard Park Secondary School
Secondary: PublicBlessed Trinity Catholic Secondary School
Secondary: CatholicCardinal Newman Catholic Secondary School
Secondary: Catholic-
Teddy's Food Fun & Spirits
30 Main Street W, Grimsby, ON L3M 1R4 0.49km -
The Forty Public House
10 Main St W, Grimsby, ON L3M 1R4 0.52km -
The Judge & Jester
17 Main Street E, Grimsby, ON L3M 1M9 0.59km
-
Tim Horton Donuts
5 Avenue Livingston, Grimsby, ON L3M 1K4 0.3km -
McDonald's
34 Livingston Avenue, Grimsby Plaza, Grimsby, ON L3M 4H8 0.48km -
Station 1 Coffeehouse
28 Main Street E, Grimsby, ON L3M 1M9 0.63km
-
GoodLife Fitness
2425 Barton St E, Hamilton, ON L8E 2W7 16.58km -
Orangetheory Fitness East Gate Square
75 Centennial Parkway North, Hamilton, ON L8E 2P2 16.48km -
GoodLife Fitness
640 Queenston Rd, Hamilton, ON L8K 1K2 17.38km
-
Shoppers Drug Mart
42 Saint Andrews Avenue, Unit 1, Grimsby, ON L3M 3S2 0.42km -
Costco Pharmacy
1330 S Service Road, Hamilton, ON L8E 5C5 6.38km -
Shoppers Drug Mart
140 Highway 8, Unit 1 & 2, Stoney Creek, ON L8G 1C2 14.85km
-
Elm Street Café Grill
63 Main Street W, Grimsby, ON L3M 4H1 0.27km -
Pizza Pizza
63 Main Street W, Grimsby, ON L3M 4H1 0.3km -
Subway
4 Livingston Avenue, Grimsby, ON L3M 1K4 0.36km
-
Grimsby Square Shopping Centre
44 Livingston Avenue, Grimsby, ON L3M 1L1 0.56km -
Canadian Tire
44 Livingstone Avenue, Grimsby, ON L3M 1L1 0.57km -
Costco Wholesale
1330 S Service Road, Hamilton, ON L8E 5C5 6.85km
-
Real Canadian Superstore
361 S Service Road, Grimsby, ON L3M 4E8 2.34km -
Metro
1370 S Service Road, Stoney Creek, ON L8E 5C5 6.49km -
Shoppers Drug Mart
42 Saint Andrews Avenue, Unit 1, Grimsby, ON L3M 3S2 0.42km
-
LCBO
1149 Barton Street E, Hamilton, ON L8H 2V2 21km -
The Beer Store
396 Elizabeth St, Burlington, ON L7R 2L6 23.64km -
Liquor Control Board of Ontario
5111 New Street, Burlington, ON L7L 1V2 24.65km
-
Canadian Tire Gas+ - Grimsby
44 Livingston Avenue, Unit E, Grimsby, ON L3M 1L1 0.41km -
Milk & Things
74 Main Street W, Grimsby, ON L3M 1R6 0.42km -
Take 5 Oil Change
55 Main St. E., Grimsby, ON L3M 1M7 0.73km
-
Starlite Drive In Theatre
59 Green Mountain Road E, Stoney Creek, ON L8J 2W3 15.55km -
Cineplex Cinemas Hamilton Mountain
795 Paramount Dr, Hamilton, ON L8J 0B4 19.65km -
Playhouse
177 Sherman Avenue N, Hamilton, ON L8L 6M8 22.94km
-
Burlington Public Library
2331 New Street, Burlington, ON L7R 1J4 23.93km -
Burlington Public Libraries & Branches
676 Appleby Line, Burlington, ON L7L 5Y1 25.35km -
Hamilton Public Library
100 Mohawk Road W, Hamilton, ON L9C 1W1 26.24km
-
West Lincoln Memorial Hospital
169 Main Street E, Grimsby, ON L3M 1P3 2.12km -
St Peter's Hospital
88 Maplewood Avenue, Hamilton, ON L8M 1W9 22.61km -
Juravinski Hospital
711 Concession Street, Hamilton, ON L8V 5C2 23.11km
-
Lake Pointe Park
Stoney Creek ON 6.08km -
Winona Park
1328 Barton St E, Stoney Creek ON L8H 2W3 6.68km -
Labradoodles by Cucciolini
34 Kelson Ave S, Grimsby ON L3M 4C3 9.87km
-
CIBC
62 Main St E, Grimsby ON L3M 1N2 0.8km -
RBC Royal Bank
44 King St E, Stoney Creek ON L8G 1K1 15.53km -
HODL Bitcoin ATM - Busy Bee Convenience
29 Delawana Dr, Hamilton ON L8E 1G3 16.33km
















