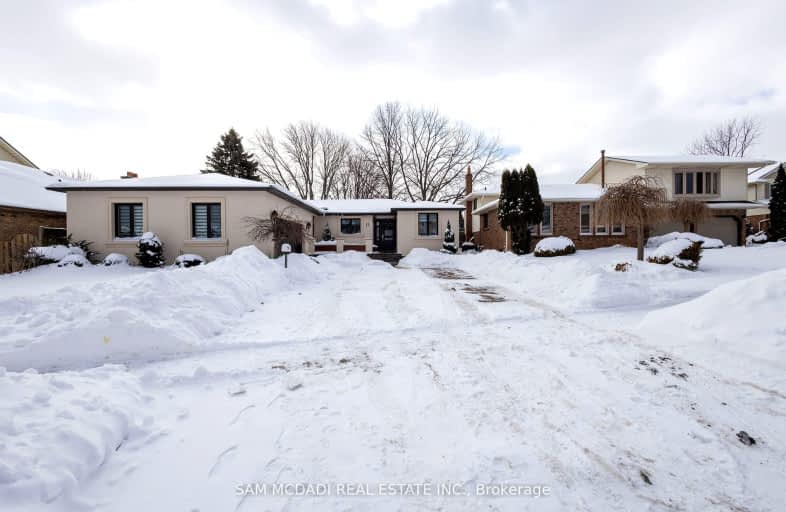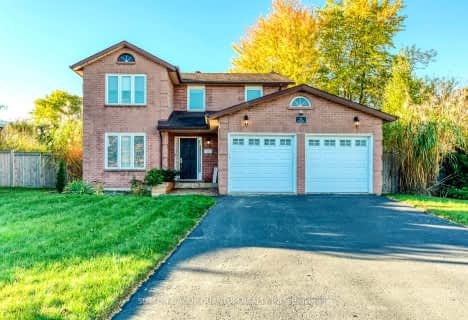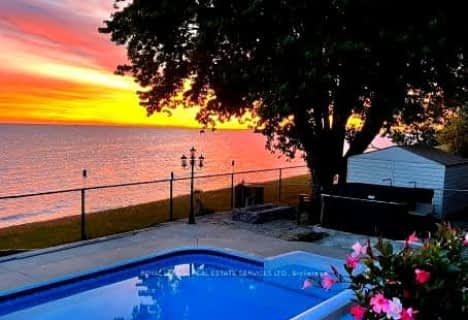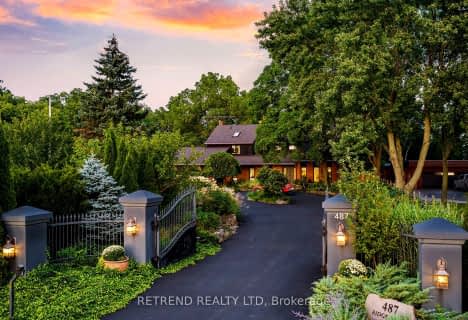Car-Dependent
- Almost all errands require a car.
Somewhat Bikeable
- Most errands require a car.

Park Public School
Elementary: PublicGrand Avenue Public School
Elementary: PublicSt Joseph Catholic Elementary School
Elementary: CatholicNelles Public School
Elementary: PublicSt John Catholic Elementary School
Elementary: CatholicLakeview Public School
Elementary: PublicSouth Lincoln High School
Secondary: PublicBeamsville District Secondary School
Secondary: PublicGrimsby Secondary School
Secondary: PublicOrchard Park Secondary School
Secondary: PublicBlessed Trinity Catholic Secondary School
Secondary: CatholicCardinal Newman Catholic Secondary School
Secondary: Catholic-
Grimsby Skate Park
Grimsby ON 3.5km -
Coronation Park
Grimsby ON 3.91km -
Kinsmen Park
Frost Rd, Beamsville ON 6.31km
-
CIBC
5001 Greenlane Rd, Beamsville ON L3J 1M7 3.47km -
RBC Royal Bank
4310 Ontario St, Beamsville ON L0R 1B8 4.48km -
CIBC
4100 Victoria Ave, Lincoln ON L0R 2C0 10.59km
- 4 bath
- 4 bed
- 3000 sqft
7 Bartlett Avenue, Grimsby, Ontario • L3M 5N7 • 542 - Grimsby East
- 3 bath
- 4 bed
- 2000 sqft
38 Banburry Crescent, Grimsby, Ontario • L3M 4N8 • 540 - Grimsby Beach
- 3 bath
- 3 bed
487 Ridge Road East, Grimsby, Ontario • L3M 0K5 • 055 - Grimsby Escarpment
- 4 bath
- 3 bed
- 2000 sqft
82 Terrace Drive, Grimsby, Ontario • L3M 1B5 • 542 - Grimsby East



















