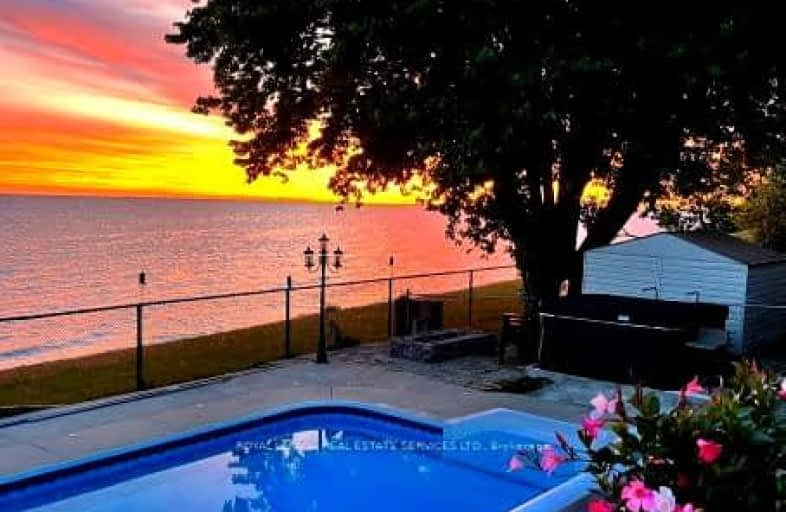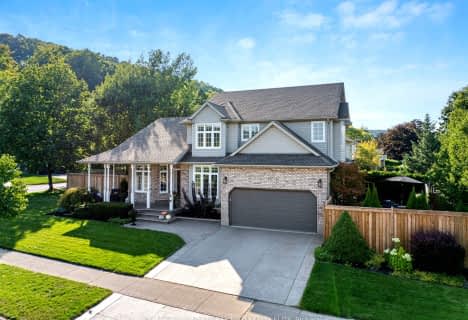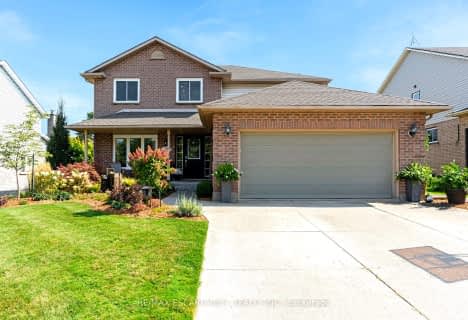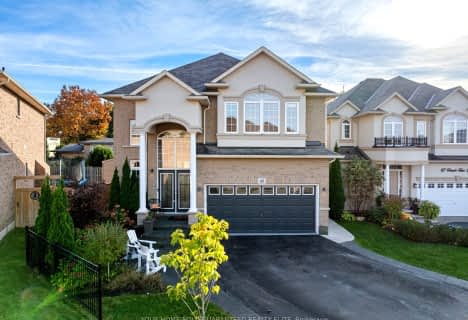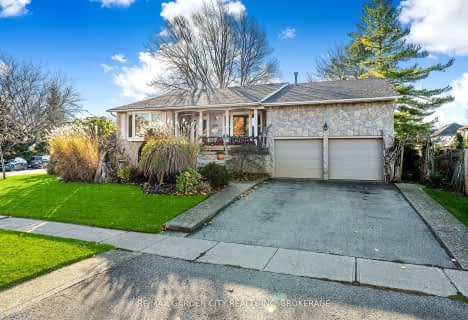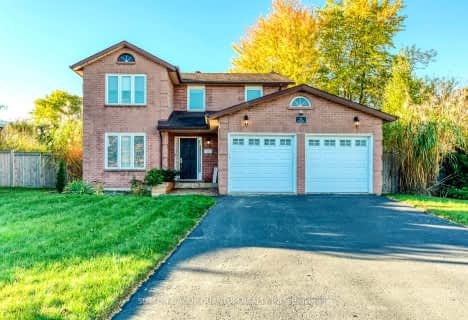Car-Dependent
- Almost all errands require a car.
Somewhat Bikeable
- Most errands require a car.

Park Public School
Elementary: PublicGrand Avenue Public School
Elementary: PublicJacob Beam Public School
Elementary: PublicSt Joseph Catholic Elementary School
Elementary: CatholicNelles Public School
Elementary: PublicSt John Catholic Elementary School
Elementary: CatholicSouth Lincoln High School
Secondary: PublicBeamsville District Secondary School
Secondary: PublicGrimsby Secondary School
Secondary: PublicOrchard Park Secondary School
Secondary: PublicBlessed Trinity Catholic Secondary School
Secondary: CatholicCardinal Newman Catholic Secondary School
Secondary: Catholic-
Bal harbour Park
Beamsville ON 0.21km -
Grimsby Beach Park
Beamsville ON 0.94km -
Baker Road Park
Grimsby ON 1.8km
-
TD Bank Financial Group
4610 Ontario St, Beamsville ON L3J 1M6 3.41km -
TD Canada Trust ATM
4610 Ontario St, Beamsville ON L3J 1M6 3.42km -
CIBC
12 Ontario St, Grimsby ON L3M 3G9 3.67km
- 4 bath
- 4 bed
- 3000 sqft
7 Bartlett Avenue, Grimsby, Ontario • L3M 5N7 • 542 - Grimsby East
