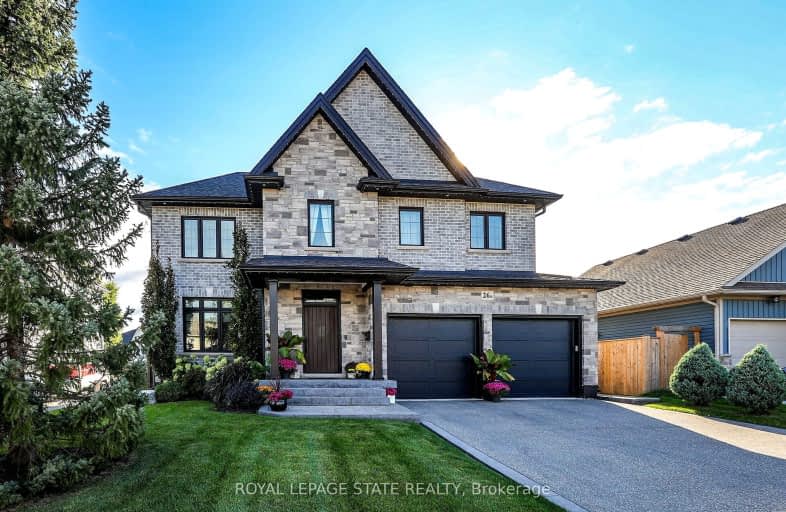
Park Public School
Elementary: PublicGrand Avenue Public School
Elementary: PublicSt Joseph Catholic Elementary School
Elementary: CatholicNelles Public School
Elementary: PublicSt John Catholic Elementary School
Elementary: CatholicLakeview Public School
Elementary: PublicSouth Lincoln High School
Secondary: PublicBeamsville District Secondary School
Secondary: PublicGrimsby Secondary School
Secondary: PublicOrchard Park Secondary School
Secondary: PublicBlessed Trinity Catholic Secondary School
Secondary: CatholicCardinal Newman Catholic Secondary School
Secondary: Catholic-
Sophie car ride
Beamsville ON 2.58km -
Ashby drive park
4081 Ashby Dr, Beamsville ON 6.63km -
Grimsby Dog Park
Grimsby ON 6.65km
-
TD Bank Financial Group
20 Main St E, Grimsby ON L3M 1M9 1.96km -
TD Bank Financial Group
2475 Ontario St, Beamsville ON L0R 1B4 4.88km -
BMO Bank of Montreal
4486 Ontario St, Beamsville ON L3J 0A9 5.06km
- 3 bath
- 4 bed
- 2000 sqft
24 Jeanette Avenue, Grimsby, Ontario • L3M 5P2 • 540 - Grimsby Beach
- 2 bath
- 5 bed
- 3500 sqft
7 Robinson Street South, Grimsby, Ontario • L3M 3C5 • 542 - Grimsby East
- 3 bath
- 4 bed
- 2000 sqft
38 Banburry Crescent, Grimsby, Ontario • L3M 4N8 • 540 - Grimsby Beach











