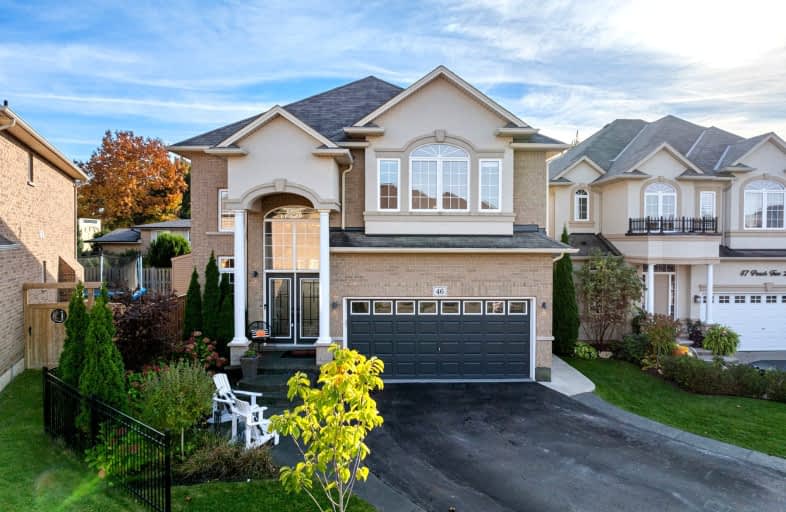Car-Dependent
- Most errands require a car.
Somewhat Bikeable
- Most errands require a car.

Park Public School
Elementary: PublicGrand Avenue Public School
Elementary: PublicSt Joseph Catholic Elementary School
Elementary: CatholicNelles Public School
Elementary: PublicSt John Catholic Elementary School
Elementary: CatholicLakeview Public School
Elementary: PublicSouth Lincoln High School
Secondary: PublicBeamsville District Secondary School
Secondary: PublicGrimsby Secondary School
Secondary: PublicOrchard Park Secondary School
Secondary: PublicBlessed Trinity Catholic Secondary School
Secondary: CatholicCardinal Newman Catholic Secondary School
Secondary: Catholic-
Nelles Beach Park
Grimsby ON 1.62km -
Hilary Bald Community Park
Lincoln ON 5.15km -
Kinsmen Park
Frost Rd, Beamsville ON 6.36km
-
Niagara Credit Union Ltd
155 Main St E, Grimsby ON L3M 1P2 1.07km -
Caisses Desjardins - Centre Financier Aux Entreprises Desjardins
12 Ontario St, Grimsby ON L3M 3G9 2.44km -
TD Bank Financial Group
4610 Ontario St, Beamsville ON L3J 1M6 4.44km
- 3 bath
- 4 bed
- 2000 sqft
24 Jeanette Avenue, Grimsby, Ontario • L3M 5P2 • 540 - Grimsby Beach
- 2 bath
- 5 bed
- 3500 sqft
7 Robinson Street South, Grimsby, Ontario • L3M 3C5 • 542 - Grimsby East
- 2 bath
- 4 bed
- 1500 sqft
202 Central Avenue, Grimsby, Ontario • L3M 1X9 • 542 - Grimsby East








