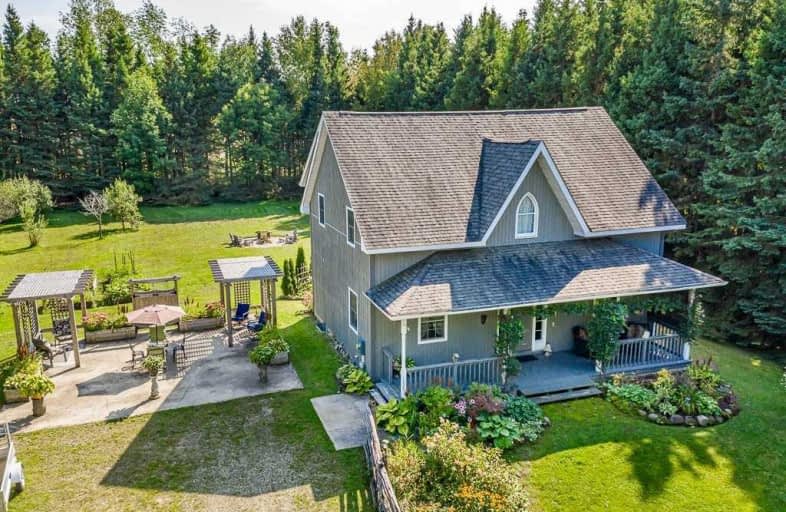Sold on Mar 31, 2020
Note: Property is not currently for sale or for rent.

-
Type: Detached
-
Style: 2-Storey
-
Lot Size: 100 x 250 Feet
-
Age: No Data
-
Taxes: $3,233 per year
-
Days on Site: 258 Days
-
Added: Jul 17, 2019 (8 months on market)
-
Updated:
-
Last Checked: 2 months ago
-
MLS®#: X4520103
-
Listed By: Royal lepage rcr realty, brokerage
Beautiful 2 Storey Home On Just Under 1 Acre. Impeccable Landscaped Lot. Kitchen With Cork Flooring. Living Room With Bc Fir Flooring And Walk-Out To Deck. Wide Open Staircase With Oak Railing. 3 Bedrooms Up And 1 Downstairs. Finished Rec Room With Laminate Tongue & Grove Flooring. Located Approximately 5 Minutes From Wilder Lake And Homestead Golf Course. Home Is Located In An Area Of Fine Homes And A Must See.
Extras
High Efficiency Propane Furnace 2 Years Old. New Roof In 2006 . Appliances Negotiable.
Property Details
Facts for 105 Watra Road, Grey Highlands
Status
Days on Market: 258
Last Status: Sold
Sold Date: Mar 31, 2020
Closed Date: May 14, 2020
Expiry Date: Jun 30, 2020
Sold Price: $490,000
Unavailable Date: Mar 31, 2020
Input Date: Jul 17, 2019
Property
Status: Sale
Property Type: Detached
Style: 2-Storey
Area: Grey Highlands
Community: Rural Grey Highlands
Availability Date: 30 Or Tba
Inside
Bedrooms: 3
Bedrooms Plus: 1
Bathrooms: 2
Kitchens: 1
Rooms: 4
Den/Family Room: No
Air Conditioning: None
Fireplace: No
Washrooms: 2
Utilities
Electricity: Yes
Gas: No
Cable: No
Telephone: No
Building
Basement: Full
Heat Type: Forced Air
Heat Source: Propane
Exterior: Wood
Water Supply: Well
Special Designation: Unknown
Parking
Driveway: Private
Garage Type: None
Covered Parking Spaces: 10
Total Parking Spaces: 10
Fees
Tax Year: 2019
Tax Legal Description: Plan 812 Lot 1 Southgate Egremont
Taxes: $3,233
Land
Cross Street: Grey 9 / Sideroad 49
Municipality District: Grey Highlands
Fronting On: South
Pool: None
Sewer: Septic
Lot Depth: 250 Feet
Lot Frontage: 100 Feet
Additional Media
- Virtual Tour: https://www.youtube.com/watch?v=pp45L6jxdcc&feature=youtu.be
Rooms
Room details for 105 Watra Road, Grey Highlands
| Type | Dimensions | Description |
|---|---|---|
| Living Main | 4.25 x 6.87 | Hardwood Floor, Walk-Out |
| Dining Main | 4.25 x 3.60 | Cork Floor |
| Kitchen Main | 3.60 x 3.99 | Cork Floor |
| Master 2nd | 4.03 x 6.23 | |
| 2nd Br 2nd | 4.03 x 4.25 | |
| 3rd Br 2nd | 4.03 x 4.25 | |
| Office 2nd | 2.61 x 3.27 | Hardwood Floor |
| Rec Bsmt | 42.50 x 6.81 | |
| 4th Br Bsmt | 4.03 x 4.03 |

| XXXXXXXX | XXX XX, XXXX |
XXXX XXX XXXX |
$XXX,XXX |
| XXX XX, XXXX |
XXXXXX XXX XXXX |
$XXX,XXX |
| XXXXXXXX XXXX | XXX XX, XXXX | $490,000 XXX XXXX |
| XXXXXXXX XXXXXX | XXX XX, XXXX | $499,000 XXX XXXX |

St Peter's & St Paul's Separate School
Elementary: CatholicBeavercrest Community School
Elementary: PublicSt Mary Catholic School
Elementary: CatholicEgremont Community School
Elementary: PublicVictoria Cross Public School
Elementary: PublicSpruce Ridge Community School
Elementary: PublicWalkerton District Community School
Secondary: PublicWellington Heights Secondary School
Secondary: PublicNorwell District Secondary School
Secondary: PublicSacred Heart High School
Secondary: CatholicJohn Diefenbaker Senior School
Secondary: PublicGrey Highlands Secondary School
Secondary: Public
