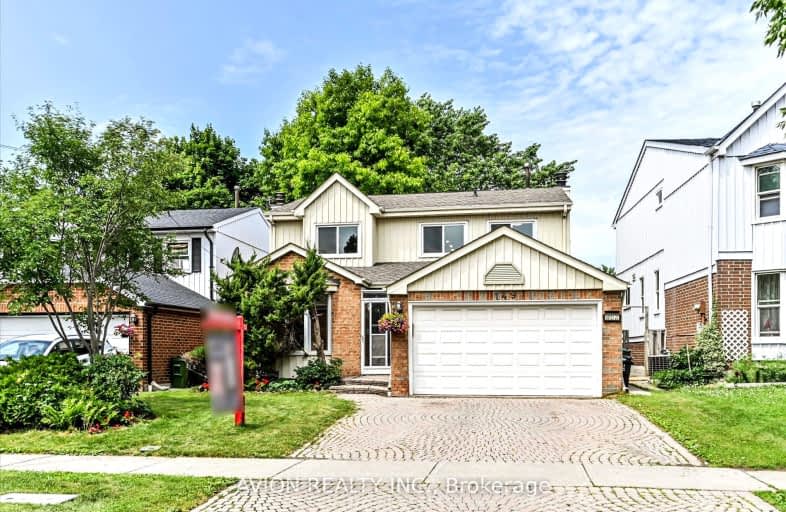Car-Dependent
- Almost all errands require a car.
Good Transit
- Some errands can be accomplished by public transportation.
Somewhat Bikeable
- Most errands require a car.

St Mother Teresa Catholic Elementary School
Elementary: CatholicMilliken Mills Public School
Elementary: PublicHighgate Public School
Elementary: PublicDavid Lewis Public School
Elementary: PublicTerry Fox Public School
Elementary: PublicKennedy Public School
Elementary: PublicMsgr Fraser College (Midland North)
Secondary: CatholicL'Amoreaux Collegiate Institute
Secondary: PublicMilliken Mills High School
Secondary: PublicDr Norman Bethune Collegiate Institute
Secondary: PublicSir John A Macdonald Collegiate Institute
Secondary: PublicMary Ward Catholic Secondary School
Secondary: Catholic-
Menaggio Ristorante Grill & Wine Bar
7255 Warden Avenue, Markham, ON L6G 1B3 1.32km -
Cafe Hollywood
Hollywood Square, 7240 Kennedy Road, Markham, ON L3R 7P2 1.9km -
The County General
3550 Victoria Park Avenue, Unit 100, North York, ON M2H 2N5 2.04km
-
McDonald's
395 Bamburgh Circle, Scarborough, ON M1W 3G4 0.48km -
Starbucks
7080 Warden Avenue, Building B, Unit 6, Markham, ON L3R 5Y2 0.81km -
Drink Tea
20 Gibson Dr, Markham, ON L3R 3K7 0.95km
-
Planet Fitness
4711 Steeles Ave East, Scarborough, ON M1V 4S5 1.5km -
Elite Fit
415 Hood Road, Unit 15, Markham, ON L3R 3W2 1.62km -
Fit Body 2xr Training and Boot Camps
185 Clayton Road, Unit 1, Markham, ON L3R 7P3 1.79km
-
Shoppers Drug Mart
7060 Warden Avenue, Markham, ON L3R 5Y2 0.81km -
Shoppers Drug Mart
1661 Denison Street, Markham, ON L3R 6E4 1.97km -
Dom's Pharmacy
3630 Victoria Park Ave, North York, Toronto, ON M2H 3S2 2.01km
-
Sam Woo BBQ
375 Bamburgh Circle, Scarborough, ON M1W 3Y1 0.41km -
Casa-Imperial
4125 Steeles Avenue E, Scarborough, ON M1W 3T4 0.42km -
McDonald's
395 Bamburgh Circle, Scarborough, ON M1W 3G4 0.48km
-
Bamburgh Gardens
355 Bamburgh Circle, Scarborough, ON M1W 3Y1 0.51km -
Metro Square
3636 Steeles Avenue E, Markham, ON L3R 1K9 1.01km -
New Century Plaza
398 Ferrier Street, Markham, ON L3R 2Z5 1.1km
-
Foody Mart
355 Bamburgh Circle, Scarborough, ON M1W 3Y1 0.48km -
Zain's Grocery
11 Ivy Bush Avenue, Scarborough, ON M1V 2W7 0.92km -
Vi’s No Frills
681 Silver Star Boulevard, Scarborough, ON M1V 5N1 1.68km
-
LCBO
2946 Finch Avenue E, Scarborough, ON M1W 2T4 2.79km -
LCBO
1571 Sandhurst Circle, Toronto, ON M1V 1V2 3.98km -
LCBO Markham
3991 Highway 7 E, Markham, ON L3R 5M6 4.33km
-
Petro-Canada
3700 Steeles Avenue E, Concord, ON L4K 2P7 0.68km -
Petro-Canada
4575 Steeles Avenue East, Toronto, ON M1V 1.13km -
Shell
3381 Kennedy Road, Scarborough, ON M1V 4Y1 1.13km
-
Cineplex Cinemas Markham and VIP
179 Enterprise Boulevard, Suite 169, Markham, ON L6G 0E7 3.49km -
Woodside Square Cinemas
1571 Sandhurst Circle, Toronto, ON M1V 1V2 3.99km -
Cineplex Cinemas Fairview Mall
1800 Sheppard Avenue E, Unit Y007, North York, ON M2J 5A7 4.81km
-
Toronto Public Library
375 Bamburgh Cir, C107, Toronto, ON M1W 3Y1 0.41km -
Toronto Public Library Bridlewood Branch
2900 Warden Ave, Toronto, ON M1W 2.15km -
Markham Public Library - Milliken Mills Branch
7600 Kennedy Road, Markham, ON L3R 9S5 2.67km
-
The Scarborough Hospital
3030 Birchmount Road, Scarborough, ON M1W 3W3 1.91km -
Canadian Medicalert Foundation
2005 Sheppard Avenue E, North York, ON M2J 5B4 5.1km -
North York General Hospital
4001 Leslie Street, North York, ON M2K 1E1 6.52km
-
L'Amoreaux Park
1900 McNicoll Ave (btwn Kennedy & Birchmount Rd.), Scarborough ON M1V 5N5 0.95km -
Highland Heights Park
30 Glendower Circt, Toronto ON 2.82km -
Duncan Creek Park
Aspenwood Dr (btwn Don Mills & Leslie), Toronto ON 3.67km
-
TD Bank Financial Group
7080 Warden Ave, Markham ON L3R 5Y2 0.81km -
TD Bank Financial Group
7077 Kennedy Rd (at Steeles Ave. E, outside Pacific Mall), Markham ON L3R 0N8 1.21km -
RBC Royal Bank
2900 Warden Ave (Warden and Finch), Scarborough ON M1W 2S8 2.15km
- 3 bath
- 5 bed
- 1500 sqft
266 Mcnicoll Avenue, Toronto, Ontario • M2H 2C7 • Hillcrest Village
- 4 bath
- 4 bed
- 2500 sqft
4 Mallory Avenue, Markham, Ontario • L3R 6P7 • Milliken Mills East
- 5 bath
- 4 bed
- 2000 sqft
113 Beckwith Crescent, Markham, Ontario • L3S 1R4 • Milliken Mills East
- 3 bath
- 4 bed
61 Kilchurn Castle Drive, Toronto, Ontario • M1T 2W3 • Tam O'Shanter-Sullivan
- 4 bath
- 4 bed
- 2500 sqft
133 Risebrough Circuit, Markham, Ontario • L3R 3E1 • Milliken Mills West














