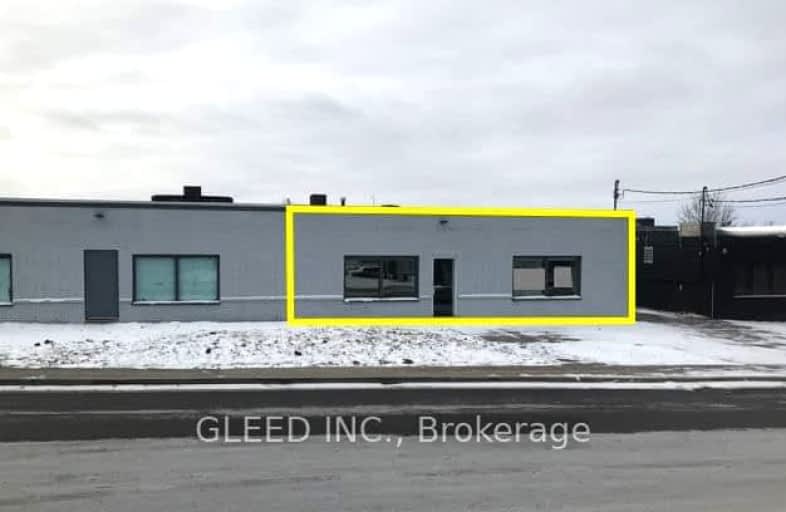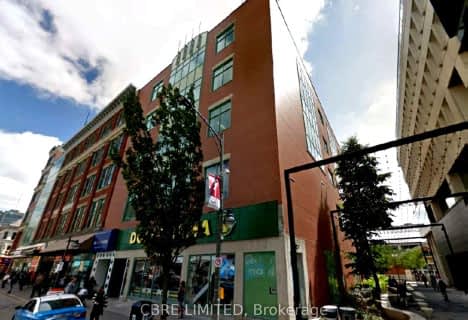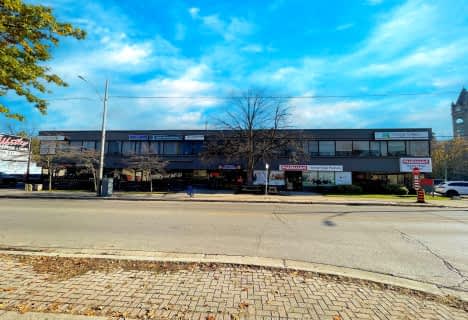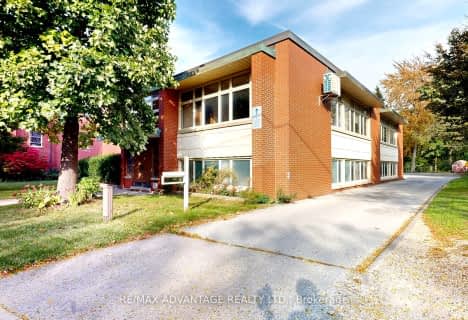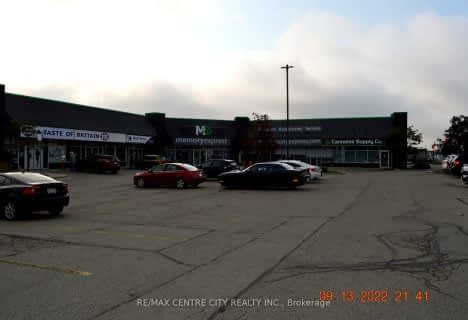
St Jude Separate School
Elementary: Catholic
1.08 km
Wortley Road Public School
Elementary: Public
1.41 km
Victoria Public School
Elementary: Public
1.75 km
St Martin
Elementary: Catholic
1.54 km
Arthur Ford Public School
Elementary: Public
0.75 km
Sir Isaac Brock Public School
Elementary: Public
1.52 km
Westminster Secondary School
Secondary: Public
1.19 km
London South Collegiate Institute
Secondary: Public
2.05 km
London Central Secondary School
Secondary: Public
3.75 km
Catholic Central High School
Secondary: Catholic
3.80 km
Saunders Secondary School
Secondary: Public
2.68 km
H B Beal Secondary School
Secondary: Public
4.01 km
