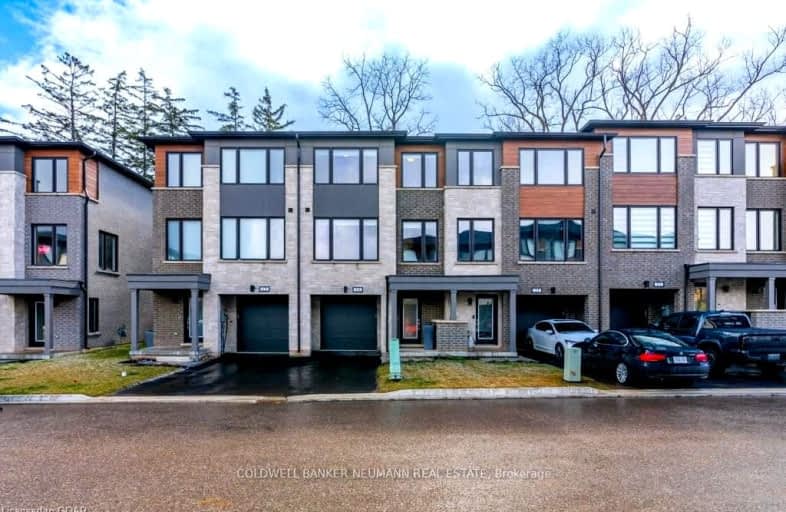Sold on Mar 27, 2024
Note: Property is not currently for sale or for rent.

-
Type: Att/Row/Twnhouse
-
Style: 3-Storey
-
Lot Size: 19.71 x 83.66 Feet
-
Age: No Data
-
Days on Site: 8 Days
-
Added: Mar 19, 2024 (1 week on market)
-
Updated:
-
Last Checked: 3 months ago
-
MLS®#: W8154870
-
Listed By: Coldwell banker neumann real estate
Like new, built in 2023! 2,075 SQFT Freehold townhome in the sought after Trafalgar Square development by Worthington Homes. 19 Briar Court is a three story townhome that features 3 bedrooms, 4 bathrooms, open concept living space, all appliances and window coverings. The main floor has a modern white galley kitchen with island, abundance of counter space, upgraded stainless steel appliances (F, S, DW), quartz countertops & backsplash, and an extra large walk-in pantry. The open concept kitchen and dining room combo overlooks the backyard that has a finished deck with a view to a treed area - no neighbours! On the third floor, you will find a roomy primary bedroom suite with a spacious walk-in closet and three-piece ensuite featuring a tiled, glass shower. The upstairs features an additional two bedrooms, a 4-piece bathroom with a soaker tub, and conveniently located laundry with washer and dryer included! On the lower level of the home you will find a bonus living space.
Extras
Trafalgar Square is in the heart of Georgetown, minutes from the hospital, schools, walking paths and dog parks, the 401, GO Train station, Club at North Halton Golf Course and Trafalgar Retail Outlets.
Property Details
Facts for 19 Briar Court, Halton Hills
Status
Days on Market: 8
Last Status: Sold
Sold Date: Mar 27, 2024
Closed Date: Apr 30, 2024
Expiry Date: Jun 28, 2024
Sold Price: $980,000
Unavailable Date: Mar 27, 2024
Input Date: Mar 19, 2024
Prior LSC: Listing with no contract changes
Property
Status: Sale
Property Type: Att/Row/Twnhouse
Style: 3-Storey
Area: Halton Hills
Community: Georgetown
Availability Date: Flexible
Inside
Bedrooms: 3
Bathrooms: 4
Kitchens: 1
Rooms: 12
Den/Family Room: No
Air Conditioning: Central Air
Fireplace: No
Laundry Level: Upper
Washrooms: 4
Building
Basement: None
Heat Type: Forced Air
Heat Source: Gas
Exterior: Brick
Exterior: Shingle
Water Supply: Municipal
Special Designation: Unknown
Parking
Driveway: Private
Garage Spaces: 1
Garage Type: Attached
Covered Parking Spaces: 2
Total Parking Spaces: 3
Fees
Tax Year: 2024
Tax Legal Description: 20R22268 SUBJECT TO AN EASEMENT AS IN HR1818050 SUBJECT TO AN EA
Land
Cross Street: Halton Hills/Humbers
Municipality District: Halton Hills
Fronting On: South
Pool: None
Sewer: Sewers
Lot Depth: 83.66 Feet
Lot Frontage: 19.71 Feet
Additional Media
- Virtual Tour: https://unbranded.youriguide.com/19_briar_ct_halton_hills_on/
Rooms
Room details for 19 Briar Court, Halton Hills
| Type | Dimensions | Description |
|---|---|---|
| Bathroom Lower | - | 2 Pc Bath |
| Den Lower | 2.72 x 3.38 | |
| Dining Main | 4.19 x 3.25 | |
| Kitchen Main | 4.09 x 2.46 | |
| Bathroom Main | - | 2 Pc Bath |
| Living Main | 5.61 x 5.74 | |
| Prim Bdrm 3rd | 4.83 x 4.11 | |
| Bathroom 3rd | - | 3 Pc Ensuite |
| 2nd Br 3rd | 3.84 x 3.12 | |
| 3rd Br 3rd | 3.84 x 2.49 | |
| Bathroom 3rd | - | 4 Pc Bath |
| Laundry 3rd | - | 4 Pc Bath |
| XXXXXXXX | XXX XX, XXXX |
XXXX XXX XXXX |
$XXX,XXX |
| XXX XX, XXXX |
XXXXXX XXX XXXX |
$XXX,XXX |
| XXXXXXXX XXXX | XXX XX, XXXX | $980,000 XXX XXXX |
| XXXXXXXX XXXXXX | XXX XX, XXXX | $989,000 XXX XXXX |
Car-Dependent
- Almost all errands require a car.

École élémentaire publique L'Héritage
Elementary: PublicChar-Lan Intermediate School
Elementary: PublicSt Peter's School
Elementary: CatholicHoly Trinity Catholic Elementary School
Elementary: CatholicÉcole élémentaire catholique de l'Ange-Gardien
Elementary: CatholicWilliamstown Public School
Elementary: PublicÉcole secondaire publique L'Héritage
Secondary: PublicCharlottenburgh and Lancaster District High School
Secondary: PublicSt Lawrence Secondary School
Secondary: PublicÉcole secondaire catholique La Citadelle
Secondary: CatholicHoly Trinity Catholic Secondary School
Secondary: CatholicCornwall Collegiate and Vocational School
Secondary: Public

