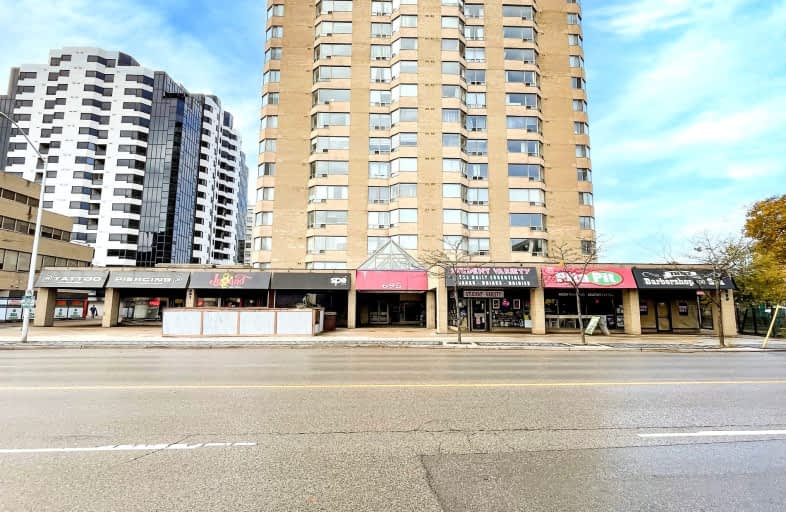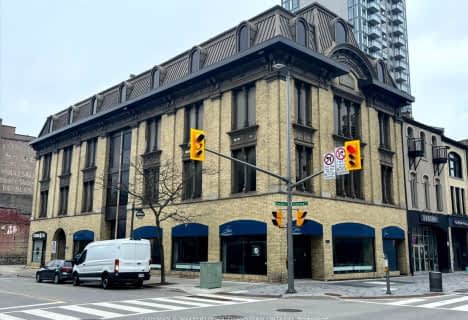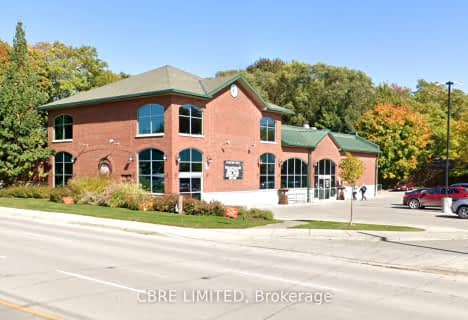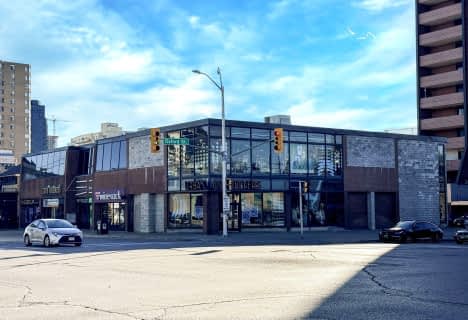
St Michael
Elementary: Catholic
1.34 km
Victoria Public School
Elementary: Public
2.38 km
St Georges Public School
Elementary: Public
0.62 km
Ryerson Public School
Elementary: Public
1.24 km
Lord Roberts Public School
Elementary: Public
1.06 km
Jeanne-Sauvé Public School
Elementary: Public
0.97 km
École secondaire Gabriel-Dumont
Secondary: Public
2.94 km
École secondaire catholique École secondaire Monseigneur-Bruyère
Secondary: Catholic
2.92 km
London South Collegiate Institute
Secondary: Public
2.83 km
London Central Secondary School
Secondary: Public
0.84 km
Catholic Central High School
Secondary: Catholic
1.27 km
H B Beal Secondary School
Secondary: Public
1.61 km














