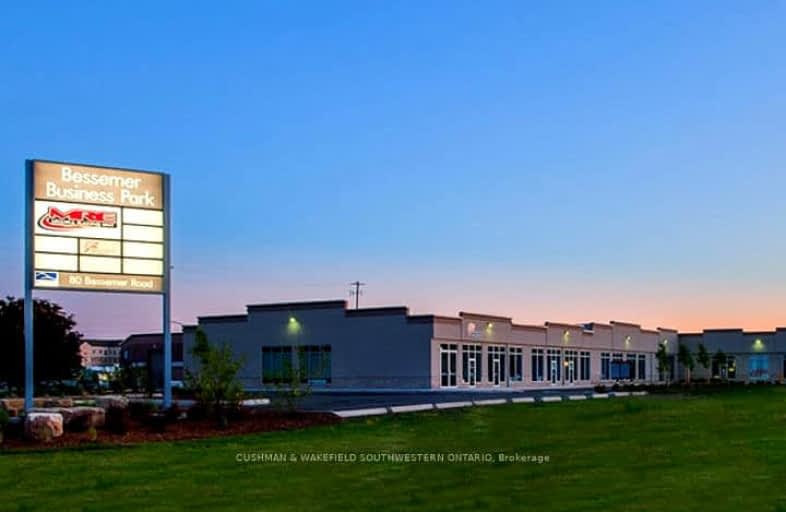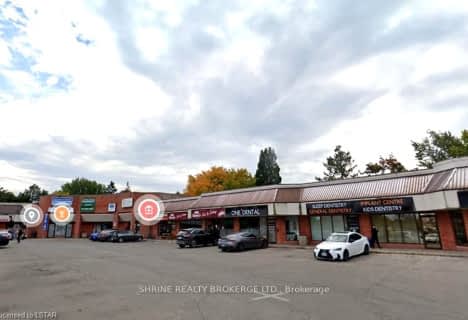
Nicholas Wilson Public School
Elementary: Public
1.08 km
Arthur Stringer Public School
Elementary: Public
2.15 km
St Francis School
Elementary: Catholic
1.60 km
Rick Hansen Public School
Elementary: Public
1.83 km
Wilton Grove Public School
Elementary: Public
1.31 km
White Oaks Public School
Elementary: Public
1.65 km
G A Wheable Secondary School
Secondary: Public
4.68 km
B Davison Secondary School Secondary School
Secondary: Public
5.35 km
London South Collegiate Institute
Secondary: Public
5.02 km
Regina Mundi College
Secondary: Catholic
4.06 km
Sir Wilfrid Laurier Secondary School
Secondary: Public
1.93 km
H B Beal Secondary School
Secondary: Public
6.63 km











