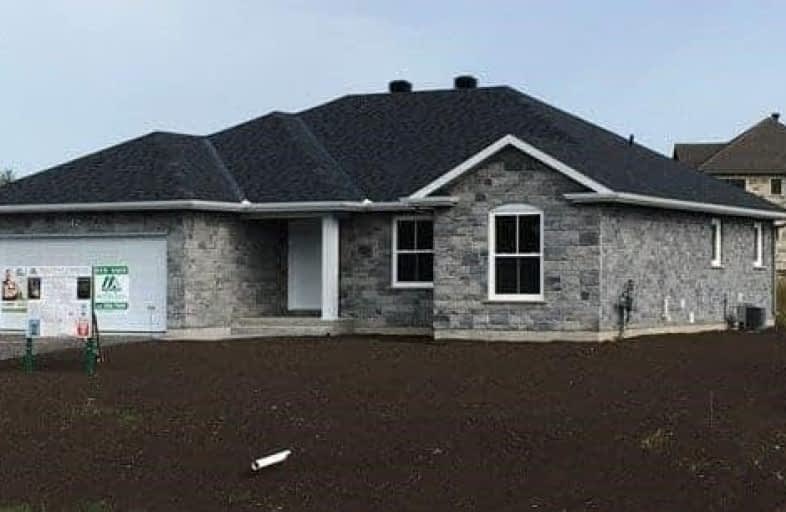
St Andrew's Separate School
Elementary: Catholic
9.17 km
École élémentaire catholique Sainte-Lucie
Elementary: Catholic
9.29 km
Longue Sault Public School
Elementary: Public
1.43 km
St Anne's School
Elementary: Catholic
8.43 km
Eamer's Corners Public School
Elementary: Public
9.26 km
Viscount Alexander Public School
Elementary: Public
8.67 km
St Matthew Catholic Secondary School
Secondary: Catholic
11.76 km
École secondaire publique L'Héritage
Secondary: Public
13.74 km
Tagwi Secondary School
Secondary: Public
16.95 km
École secondaire catholique La Citadelle
Secondary: Catholic
12.68 km
Cornwall Collegiate and Vocational School
Secondary: Public
11.52 km
St Joseph's Secondary School
Secondary: Catholic
9.70 km


