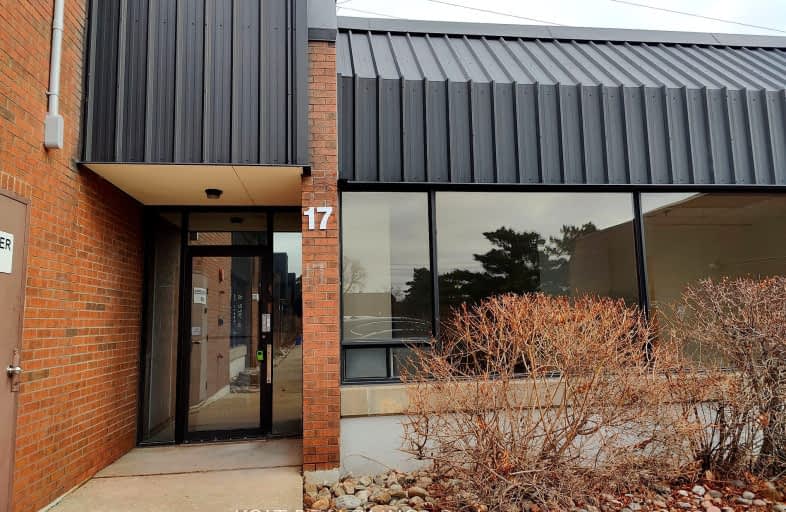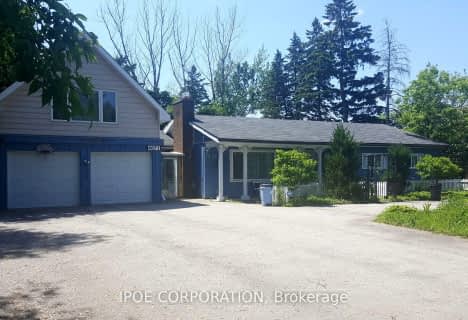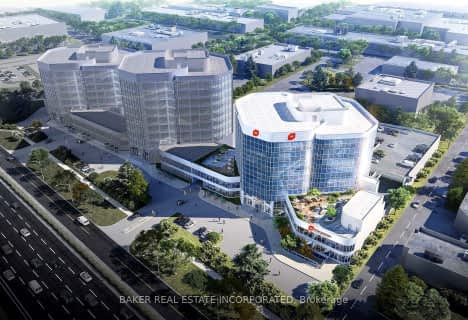
St Mother Teresa Catholic Elementary School
Elementary: Catholic
1.42 km
St Henry Catholic Catholic School
Elementary: Catholic
1.35 km
Sir Ernest MacMillan Senior Public School
Elementary: Public
2.06 km
Sir Samuel B Steele Junior Public School
Elementary: Public
2.05 km
Milliken Mills Public School
Elementary: Public
1.45 km
Terry Fox Public School
Elementary: Public
1.66 km
Msgr Fraser College (Northeast)
Secondary: Catholic
2.90 km
Msgr Fraser College (Midland North)
Secondary: Catholic
2.31 km
L'Amoreaux Collegiate Institute
Secondary: Public
2.78 km
Milliken Mills High School
Secondary: Public
2.85 km
Dr Norman Bethune Collegiate Institute
Secondary: Public
1.88 km
Unionville High School
Secondary: Public
3.80 km
$
$3,188,000
- 1 bath
- 0 bed
23 & -7725 Birchmount Road, Markham, Ontario • L3R 9X3 • Milliken Mills West







