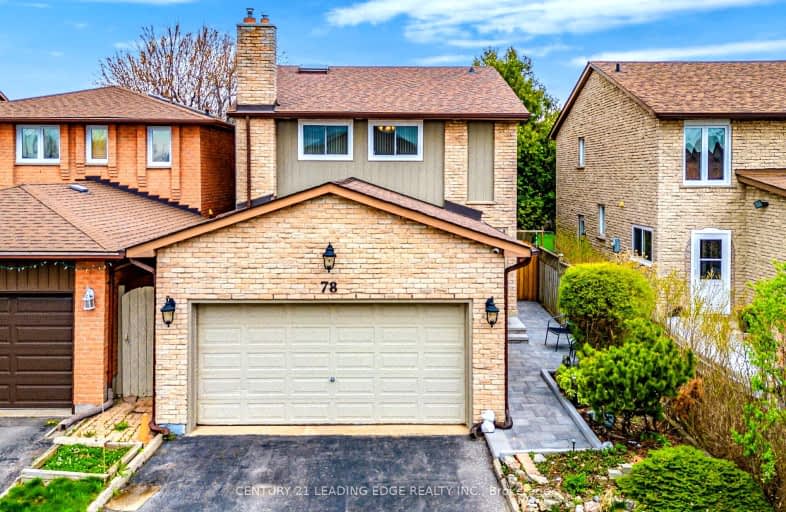Car-Dependent
- Almost all errands require a car.
Good Transit
- Some errands can be accomplished by public transportation.
Somewhat Bikeable
- Most errands require a car.

St Mother Teresa Catholic Elementary School
Elementary: CatholicSt Henry Catholic Catholic School
Elementary: CatholicMilliken Mills Public School
Elementary: PublicHighgate Public School
Elementary: PublicTerry Fox Public School
Elementary: PublicKennedy Public School
Elementary: PublicMsgr Fraser College (Midland North)
Secondary: CatholicL'Amoreaux Collegiate Institute
Secondary: PublicMilliken Mills High School
Secondary: PublicDr Norman Bethune Collegiate Institute
Secondary: PublicMary Ward Catholic Secondary School
Secondary: CatholicBill Crothers Secondary School
Secondary: Public-
Menaggio Ristorante Grill & Wine Bar
7255 Warden Avenue, Markham, ON L6G 1B3 0.84km -
Cafe Hollywood
Hollywood Square, 7240 Kennedy Road, Markham, ON L3R 7P2 0.87km -
Chiang Rai Thai Kitchen and Bar
7750 Kennedy Rd, Markham, ON L3R 0A7 1.48km
-
Utopia Dream Cafe
7170 Warden Avenue, Unit 26-27, Markham, ON L3R 8B4 1km -
Maydoh Restaurant
1661 Denison Street, Unit 8, Markham, ON L3R 6E4 1km -
Chatime
Pacific Mall, 4300 Steeles Avenue E, Unit B70, Markham, ON L3R 0N8 1.07km
-
Shoppers Drug Mart
1661 Denison Street, Markham, ON L3R 6E4 0.91km -
Shoppers Drug Mart
7060 Warden Avenue, Markham, ON L3R 5Y2 1.4km -
IDA Pharmacy
3333 Brimley Road, Unit 2, Toronto, ON M1V 2J7 2.96km
-
Grandma’s Noodles
1661 Denison Street, Markham, ON L3R 6E4 0.77km -
Manchu Mansion
7220 Kennedy Road, Unit 18, Markham, ON L3R 0N4 0.78km -
Hui Xiang Fujian Cuisine
1661 Denison St, Markham, ON L3R 6E4 0.95km
-
Denison Centre
1661 Denison Street, Markham, ON L3R 6E3 0.85km -
Pacific Mall
4300 Steeles Avenue E, Markham, ON L3R 0Y5 1.29km -
Splendid China Mall
4675 Steeles Avenue E, Toronto, ON M1V 4S5 1.47km
-
Sunfood Supermarket
1661 Denison Street, Unit 2, Markham, ON L3R 6E3 0.95km -
The Low Carb Grocery
170 Esna Park Dr, Unit 8, Markham, ON L3R 1E3 1.72km -
Vi’s No Frills
681 Silver Star Boulevard, Scarborough, ON M1V 5N1 1.74km
-
LCBO Markham
3991 Highway 7 E, Markham, ON L3R 5M6 2.75km -
The Beer Store
4681 Highway 7, Markham, ON L3R 1M6 3.6km -
LCBO
3075 Highway 7 E, Markham, ON L3R 5Y5 3.69km
-
Enercare
7400 Birchmount Road, Markham, ON L3R 5V4 0.4km -
Petro-Canada
4575 Steeles Avenue East, Toronto, ON M1V 1.3km -
Dragon Car Wash
4577 Steeles Avenue E, Toronto, ON M1V 4S4 1.32km
-
Cineplex Cinemas Markham and VIP
179 Enterprise Boulevard, Suite 169, Markham, ON L6G 0E7 1.94km -
Woodside Square Cinemas
1571 Sandhurst Circle, Toronto, ON M1V 1V2 4.55km -
York Cinemas
115 York Blvd, Richmond Hill, ON L4B 3B4 5.15km
-
Markham Public Library - Milliken Mills Branch
7600 Kennedy Road, Markham, ON L3R 9S5 1.32km -
Toronto Public Library
375 Bamburgh Cir, C107, Toronto, ON M1W 3Y1 1.86km -
Goldhawk Park Public Library
295 Alton Towers Circle, Toronto, ON M1V 4P1 3.28km
-
The Scarborough Hospital
3030 Birchmount Road, Scarborough, ON M1W 3W3 3.42km -
Canadian Medicalert Foundation
2005 Sheppard Avenue E, North York, ON M2J 5B4 6.64km -
Shouldice Hospital
7750 Bayview Avenue, Thornhill, ON L3T 4A3 7.12km
-
Highland Heights Park
30 Glendower Circt, Toronto ON 4.27km -
German Mills Settlers Park
Markham ON 5.04km -
Milne Dam Conservation Park
Hwy 407 (btwn McCowan & Markham Rd.), Markham ON L3P 1G6 5.11km
-
TD Bank Financial Group
7077 Kennedy Rd (at Steeles Ave. E, outside Pacific Mall), Markham ON L3R 0N8 1.09km -
TD Bank Financial Group
7080 Warden Ave, Markham ON L3R 5Y2 1.27km -
RBC Royal Bank
7481 Woodbine Ave, Markham ON L3R 2W1 2.8km
- 3 bath
- 4 bed
- 2000 sqft
308 Caboto Trail, Markham, Ontario • L3R 4R1 • Village Green-South Unionville
- 3 bath
- 3 bed
- 1500 sqft
48 Rembrandt Drive, Markham, Ontario • L3R 4X3 • Village Green-South Unionville














