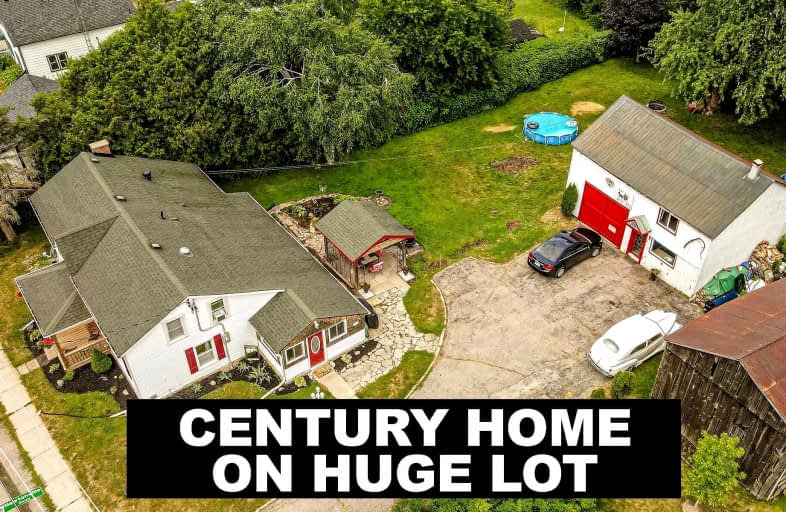Sold on Sep 11, 2022
Note: Property is not currently for sale or for rent.

-
Type: Detached
-
Style: 1 1/2 Storey
-
Lot Size: 99.34 x 173.02 Feet
-
Age: No Data
-
Taxes: $3,890 per year
-
Days on Site: 52 Days
-
Added: Jul 21, 2022 (1 month on market)
-
Updated:
-
Last Checked: 3 months ago
-
MLS®#: E5706179
-
Listed By: Keller williams energy lepp group real estate, brokerage
Extraordinary 3 Bedroom Century Home With Detached Man Cave Garage Located In Quaint Town Of Newtonville Near Amenities And Hwy 401. This Charming Home Boasts Of Updated Kitchen With New Floors, Pot Lights And Newer Appliances And Updated Lighting In Most Rooms. The Main Floor Features Bright Family Room With Lots Of Windows, Eat-In Kitchen, Main Floor Laundry, Mud Room And Primary Bedroom With 3 Pc Ensuite Bath And Large Deep Closet. The Upper Level Features 2 Bedrooms, Sitting Area And 2 Pc Bath. Nestled On A Large 99' X 173' Lot With Landscaped Front Yard, Lovely Private Yard With Stone Patio, Garden And Lush Green Surrounding. Detached Garage With Loft, Fire Burning Wood Stove And Full Ventilation A Perfect Man Cave.
Extras
All Elf, Fridge, Stove, Dishwasher, Washer & Dryer, Fridge In Garage, Window Hardware, Tv Bracket In 2nd Bedroom, Shelves In Mudroom, Window Ac Unit In Second Floor, Bbq
Property Details
Facts for 4510 Highway 2, Clarington
Status
Days on Market: 52
Last Status: Sold
Sold Date: Sep 11, 2022
Closed Date: Nov 04, 2022
Expiry Date: Oct 21, 2022
Sold Price: $770,000
Unavailable Date: Sep 11, 2022
Input Date: Jul 21, 2022
Property
Status: Sale
Property Type: Detached
Style: 1 1/2 Storey
Area: Clarington
Community: Rural Clarington
Availability Date: 60/90
Inside
Bedrooms: 3
Bathrooms: 3
Kitchens: 1
Rooms: 7
Den/Family Room: Yes
Air Conditioning: Central Air
Fireplace: No
Laundry Level: Main
Washrooms: 3
Building
Basement: Full
Basement 2: Part Bsmt
Heat Type: Forced Air
Heat Source: Gas
Exterior: Alum Siding
Water Supply: Municipal
Special Designation: Unknown
Parking
Driveway: Private
Garage Spaces: 1
Garage Type: Detached
Covered Parking Spaces: 6
Total Parking Spaces: 7
Fees
Tax Year: 2021
Tax Legal Description: Pt Lt 8 Con 2 Clarke Pt 4 10R1209; Clarington
Taxes: $3,890
Land
Cross Street: Highway 2 & Newtonvi
Municipality District: Clarington
Fronting On: North
Pool: None
Sewer: Septic
Lot Depth: 173.02 Feet
Lot Frontage: 99.34 Feet
Additional Media
- Virtual Tour: https://my.matterport.com/show/?m=AXwpseK84cc&mls=1
Rooms
Room details for 4510 Highway 2, Clarington
| Type | Dimensions | Description |
|---|---|---|
| Family Main | 4.61 x 5.57 | Hardwood Floor, Beamed, Large Window |
| Kitchen Main | 9.22 x 3.94 | Vaulted Ceiling, Pot Lights, Backsplash |
| Prim Bdrm Main | 5.47 x 5.28 | Large Closet, 3 Pc Ensuite, Ceiling Fan |
| Mudroom Main | 2.36 x 4.09 | Window |
| Sitting 2nd | 3.50 x 5.18 | 2 Pc Ensuite, Vaulted Ceiling, Window |
| 2nd Br 2nd | 3.61 x 4.38 | Closet, Picture Window |
| 3rd Br 2nd | 5.13 x 4.48 | Picture Window |

| XXXXXXXX | XXX XX, XXXX |
XXXX XXX XXXX |
$XXX,XXX |
| XXX XX, XXXX |
XXXXXX XXX XXXX |
$XXX,XXX | |
| XXXXXXXX | XXX XX, XXXX |
XXXX XXX XXXX |
$XXX,XXX |
| XXX XX, XXXX |
XXXXXX XXX XXXX |
$XXX,XXX | |
| XXXXXXXX | XXX XX, XXXX |
XXXXXXX XXX XXXX |
|
| XXX XX, XXXX |
XXXXXX XXX XXXX |
$XXX,XXX | |
| XXXXXXXX | XXX XX, XXXX |
XXXXXXX XXX XXXX |
|
| XXX XX, XXXX |
XXXXXX XXX XXXX |
$XXX,XXX | |
| XXXXXXXX | XXX XX, XXXX |
XXXXXXX XXX XXXX |
|
| XXX XX, XXXX |
XXXXXX XXX XXXX |
$XXX,XXX |
| XXXXXXXX XXXX | XXX XX, XXXX | $770,000 XXX XXXX |
| XXXXXXXX XXXXXX | XXX XX, XXXX | $799,000 XXX XXXX |
| XXXXXXXX XXXX | XXX XX, XXXX | $485,000 XXX XXXX |
| XXXXXXXX XXXXXX | XXX XX, XXXX | $498,000 XXX XXXX |
| XXXXXXXX XXXXXXX | XXX XX, XXXX | XXX XXXX |
| XXXXXXXX XXXXXX | XXX XX, XXXX | $498,000 XXX XXXX |
| XXXXXXXX XXXXXXX | XXX XX, XXXX | XXX XXXX |
| XXXXXXXX XXXXXX | XXX XX, XXXX | $525,000 XXX XXXX |
| XXXXXXXX XXXXXXX | XXX XX, XXXX | XXX XXXX |
| XXXXXXXX XXXXXX | XXX XX, XXXX | $525,000 XXX XXXX |

North Hope Central Public School
Elementary: PublicKirby Centennial Public School
Elementary: PublicOrono Public School
Elementary: PublicThe Pines Senior Public School
Elementary: PublicSt. Francis of Assisi Catholic Elementary School
Elementary: CatholicNewcastle Public School
Elementary: PublicCentre for Individual Studies
Secondary: PublicClarke High School
Secondary: PublicPort Hope High School
Secondary: PublicClarington Central Secondary School
Secondary: PublicBowmanville High School
Secondary: PublicSt. Stephen Catholic Secondary School
Secondary: Catholic
