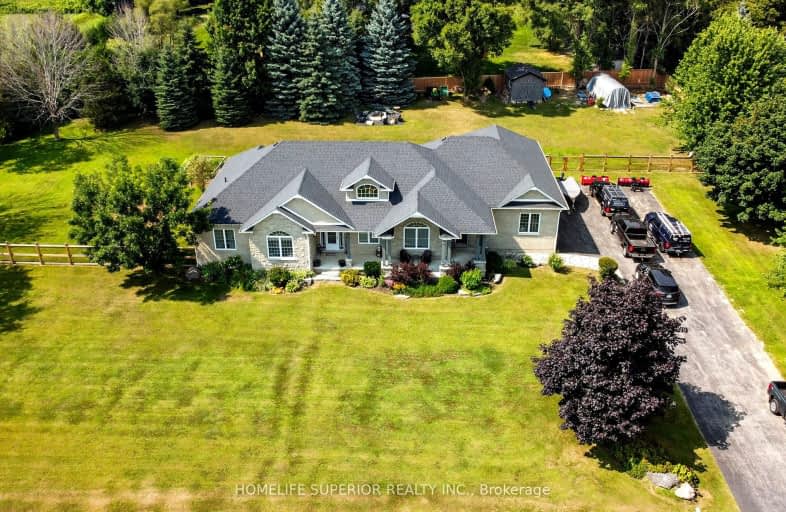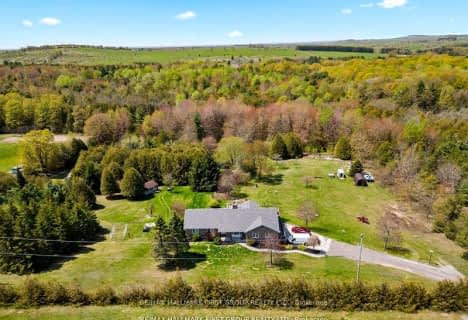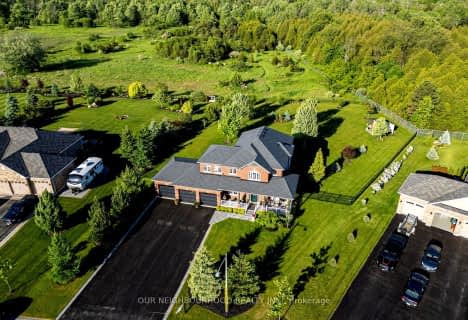Car-Dependent
- Almost all errands require a car.
Somewhat Bikeable
- Most errands require a car.

North Hope Central Public School
Elementary: PublicKirby Centennial Public School
Elementary: PublicOrono Public School
Elementary: PublicThe Pines Senior Public School
Elementary: PublicSt. Francis of Assisi Catholic Elementary School
Elementary: CatholicNewcastle Public School
Elementary: PublicCentre for Individual Studies
Secondary: PublicClarke High School
Secondary: PublicPort Hope High School
Secondary: PublicClarington Central Secondary School
Secondary: PublicBowmanville High School
Secondary: PublicSt. Stephen Catholic Secondary School
Secondary: Catholic-
Spiderpark
Brookhouse Dr (Edward Street), Newcastle ON 7.95km -
Brookhouse Park
Clarington ON 7.99km -
Walbridge Park
Clarington ON 8.25km
-
CIBC
72 King Ave W, Newcastle ON L1B 1H7 8.73km -
RBC Royal Bank
1 Wheelhouse Dr, Newcastle ON L1B 1B9 11.38km -
TD Bank Financial Group
113 Walton St, Port Hope ON L1A 1N4 15.27km
- 4 bath
- 3 bed
- 2000 sqft
79 Jones Avenue, Clarington, Ontario • L0A 1J0 • Rural Clarington











