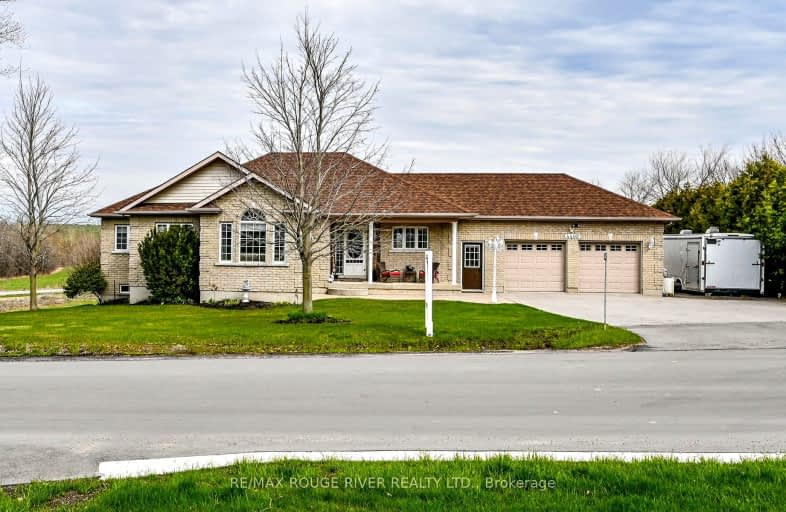Car-Dependent
- Almost all errands require a car.
11
/100
Somewhat Bikeable
- Almost all errands require a car.
6
/100

North Hope Central Public School
Elementary: Public
14.76 km
Kirby Centennial Public School
Elementary: Public
12.15 km
Orono Public School
Elementary: Public
10.25 km
The Pines Senior Public School
Elementary: Public
7.94 km
St. Francis of Assisi Catholic Elementary School
Elementary: Catholic
8.33 km
Newcastle Public School
Elementary: Public
6.98 km
Centre for Individual Studies
Secondary: Public
15.25 km
Clarke High School
Secondary: Public
8.00 km
Port Hope High School
Secondary: Public
15.62 km
Clarington Central Secondary School
Secondary: Public
16.80 km
Bowmanville High School
Secondary: Public
14.44 km
St. Stephen Catholic Secondary School
Secondary: Catholic
15.87 km
-
Windstone Ridge Dog Park
Newtonville ON 2.03km -
Spiderpark
BROOKHOUSE Dr (Edward Street), Newcastle ON 6.57km -
Brookhouse Park
Clarington ON 6.61km
-
CIBC
72 King Ave W, Newcastle ON L1B 1H7 7.35km -
RBC Royal Bank
1 Wheelhouse Dr, Newcastle ON L1B 1B9 10km -
President's Choice Financial ATM
243 King St E, Bowmanville ON L1C 3X1 14.01km


