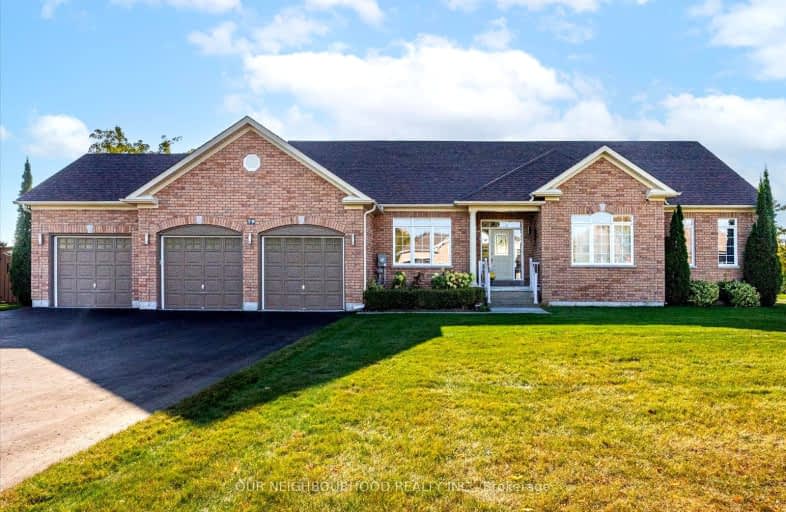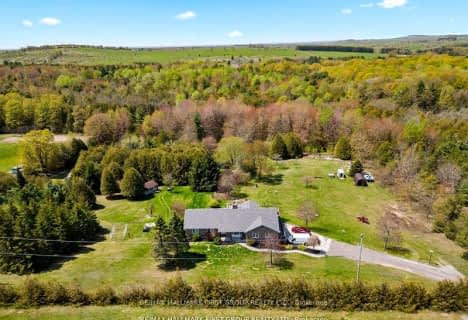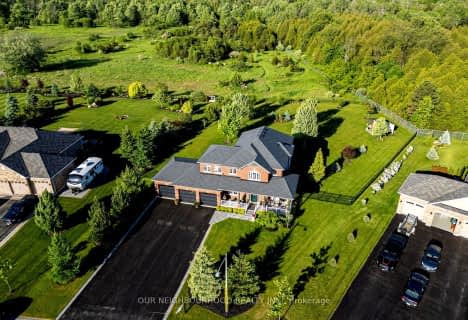
Car-Dependent
- Almost all errands require a car.
Somewhat Bikeable
- Most errands require a car.

North Hope Central Public School
Elementary: PublicKirby Centennial Public School
Elementary: PublicOrono Public School
Elementary: PublicThe Pines Senior Public School
Elementary: PublicSt. Francis of Assisi Catholic Elementary School
Elementary: CatholicNewcastle Public School
Elementary: PublicCentre for Individual Studies
Secondary: PublicClarke High School
Secondary: PublicPort Hope High School
Secondary: PublicClarington Central Secondary School
Secondary: PublicBowmanville High School
Secondary: PublicSt. Stephen Catholic Secondary School
Secondary: Catholic-
Windstone Ridge Dog Park
Newtonville ON 1.19km -
Spiderpark
Brookhouse Dr (Edward Street), Newcastle ON 7.94km -
Brookhouse Park
Clarington ON 7.97km
-
TD Canada Trust ATM
113 Walton St, Port Hope ON L1A 1N4 15.23km -
Bitcoin Depot - Bitcoin ATM
100 Mearns Ave, Bowmanville ON L1C 5M3 15.31km -
BMO Bank of Montreal
70 Walton St (Ontario), Port Hope ON L1A 1N3 15.34km
- 4 bath
- 3 bed
- 2500 sqft
4568 Paynes Crescent, Clarington, Ontario • L0A 1J0 • Rural Clarington










