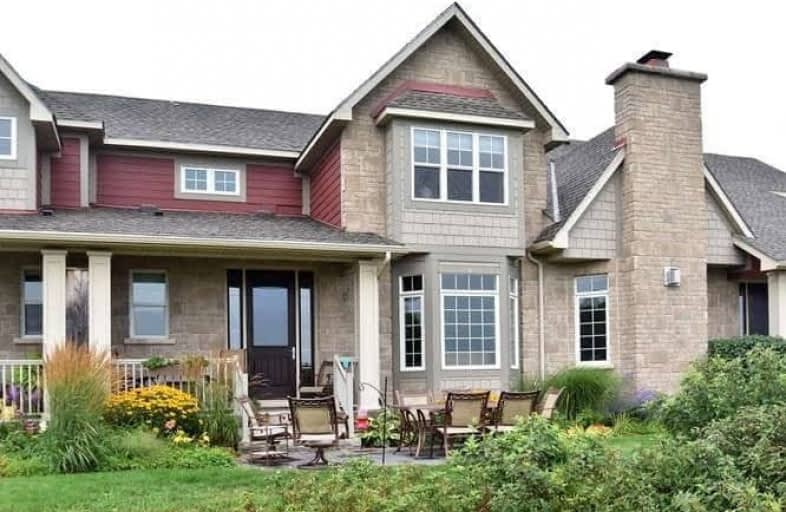Sold on Oct 07, 2020
Note: Property is not currently for sale or for rent.

-
Type: Condo Townhouse
-
Style: 1 1/2 Storey
-
Size: 1600 sqft
-
Pets: Restrict
-
Age: 6-15 years
-
Taxes: $4,455 per year
-
Maintenance Fees: 550 /mo
-
Days on Site: 28 Days
-
Added: Dec 14, 2024 (4 weeks on market)
-
Updated:
-
Last Checked: 2 months ago
-
MLS®#: X10868409
-
Listed By: Royal lepage rcr realty brokerage (os)
This home, a Reid's Heritage Homes model condo is beautifully situated on the edge of the 16th green at Cobble Beach with wonderful views of ever-changing Georgian Bay. As a former model home, with custom cabinets & granite countertops throughout, it has all the upgrades that would add significantly to the cost of a new build. The current owners professionally finished the basement with 2 bedrooms, a small office, pantry, kitchenette, workroom, exceptional bathroom & a large media room. The main floor is open concept including a dinette, kitchen, a living room, formal dining area & guest washroom. The main floor has a large master bedroom & luxurious 4 pc ensuite. The second-floor loft has a small sitting area, bedroom & 4 pc bath. There is a great deal of storage throughout. This home is in "move in" condition. To top off this wonderful property is all the fantastic amenities of Cobble Beach with an available golf membership.
Property Details
Facts for 216 IRONWOOD Way, Georgian Bluffs
Status
Days on Market: 28
Last Status: Sold
Sold Date: Oct 07, 2020
Closed Date: Mar 17, 2021
Expiry Date: Nov 30, 2020
Sold Price: $565,000
Unavailable Date: Oct 07, 2020
Input Date: Sep 09, 2020
Prior LSC: Sold
Property
Status: Sale
Property Type: Condo Townhouse
Style: 1 1/2 Storey
Size (sq ft): 1600
Age: 6-15
Area: Georgian Bluffs
Community: Rural Georgian Bluffs
Availability Date: 60-89Days
Assessment Amount: $417,000
Assessment Year: 2020
Inside
Bedrooms: 2
Bedrooms Plus: 2
Bathrooms: 3
Kitchens: 1
Rooms: 9
Unit Exposure: North
Air Conditioning: Central Air
Fireplace: No
Washrooms: 3
Building
Stories: Cal
Basement: Finished
Basement 2: Full
Heat Type: Forced Air
Heat Source: Gas
Exterior: Stone
Exterior: Wood
Elevator: N
UFFI: No
Special Designation: Unknown
Parking
Garage Type: Detached
Parking Features: Private
Covered Parking Spaces: 2
Garage: 2
Locker
Locker: None
Fees
Tax Year: 2020
Taxes: $4,455
Highlights
Amenity: Gym
Amenity: Outdoor Pool
Amenity: Sauna
Feature: Golf
Feature: Hospital
Land
Cross Street: Head North on Grey R
Municipality District: Georgian Bluffs
Parcel Number: 378860006
Zoning: R5
Access To Property: Yr Rnd Municpal Rd
Easements Restrictions: Subdiv Covenants
Rural Services: Recycling Pckup
Condo
Condo Registry Office: Unkn
Condo Corp#: 86
Property Management: GREY STANDARD CONDOMINIUM
| XXXXXXXX | XXX XX, XXXX |
XXXX XXX XXXX |
$XXX,XXX |
| XXX XX, XXXX |
XXXXXX XXX XXXX |
$XXX,XXX | |
| XXXXXXXX | XXX XX, XXXX |
XXXXXXXX XXX XXXX |
|
| XXX XX, XXXX |
XXXXXX XXX XXXX |
$XXX,XXX | |
| XXXXXXXX | XXX XX, XXXX |
XXXXXXX XXX XXXX |
|
| XXX XX, XXXX |
XXXXXX XXX XXXX |
$XXX,XXX | |
| XXXXXXXX | XXX XX, XXXX |
XXXX XXX XXXX |
$XXX,XXX |
| XXX XX, XXXX |
XXXXXX XXX XXXX |
$XXX,XXX | |
| XXXXXXXX | XXX XX, XXXX |
XXXX XXX XXXX |
$XXX,XXX |
| XXX XX, XXXX |
XXXXXX XXX XXXX |
$XXX,XXX |
| XXXXXXXX XXXX | XXX XX, XXXX | $565,000 XXX XXXX |
| XXXXXXXX XXXXXX | XXX XX, XXXX | $579,000 XXX XXXX |
| XXXXXXXX XXXXXXXX | XXX XX, XXXX | XXX XXXX |
| XXXXXXXX XXXXXX | XXX XX, XXXX | $539,000 XXX XXXX |
| XXXXXXXX XXXXXXX | XXX XX, XXXX | XXX XXXX |
| XXXXXXXX XXXXXX | XXX XX, XXXX | $539,000 XXX XXXX |
| XXXXXXXX XXXX | XXX XX, XXXX | $364,000 XXX XXXX |
| XXXXXXXX XXXXXX | XXX XX, XXXX | $399,900 XXX XXXX |
| XXXXXXXX XXXX | XXX XX, XXXX | $565,000 XXX XXXX |
| XXXXXXXX XXXXXX | XXX XX, XXXX | $579,000 XXX XXXX |

East Ridge Community School
Elementary: PublicAlexandra Community School
Elementary: PublicDufferin Elementary School
Elementary: PublicKeppel-Sarawak Elementary School
Elementary: PublicNotre Dame Catholic School
Elementary: CatholicSydenham Community School
Elementary: PublicÉcole secondaire catholique École secondaire Saint-Dominique-Savio
Secondary: CatholicBruce Peninsula District School
Secondary: PublicPeninsula Shores District School
Secondary: PublicGeorgian Bay Community School Secondary School
Secondary: PublicSt Mary's High School
Secondary: CatholicOwen Sound District Secondary School
Secondary: Public- 3 bath
- 3 bed
- 1200 sqft
18-221 Ironwood Way, Georgian Bluffs, Ontario • N0H 1S0 • Rural Georgian Bluffs

