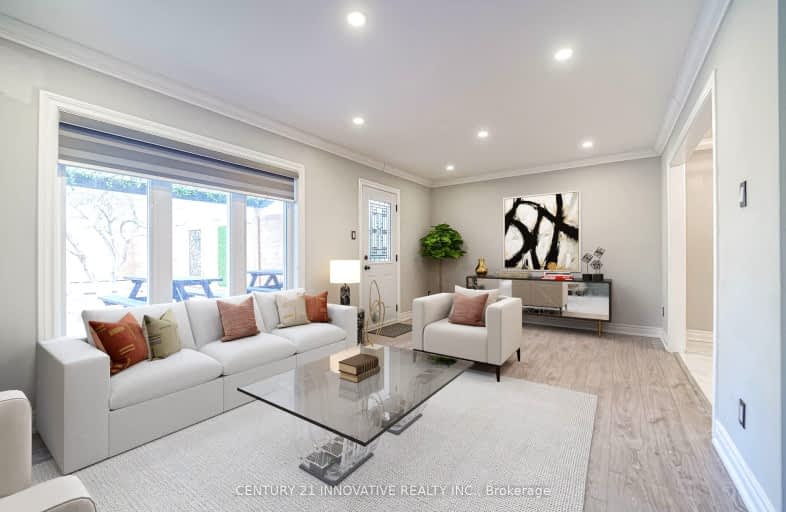Somewhat Walkable
- Some errands can be accomplished on foot.
Good Transit
- Some errands can be accomplished by public transportation.
Somewhat Bikeable
- Most errands require a car.

St Florence Catholic School
Elementary: CatholicLucy Maud Montgomery Public School
Elementary: PublicSt Columba Catholic School
Elementary: CatholicGrey Owl Junior Public School
Elementary: PublicBerner Trail Junior Public School
Elementary: PublicEmily Carr Public School
Elementary: PublicMaplewood High School
Secondary: PublicSt Mother Teresa Catholic Academy Secondary School
Secondary: CatholicWest Hill Collegiate Institute
Secondary: PublicWoburn Collegiate Institute
Secondary: PublicLester B Pearson Collegiate Institute
Secondary: PublicSt John Paul II Catholic Secondary School
Secondary: Catholic-
Dean Park
Dean Park Road and Meadowvale, Scarborough ON 3.27km -
Adam's Park
2 Rozell Rd, Toronto ON 5.63km -
Lower Highland Creek Park
Scarborough ON 5.7km
-
Royal Bank of Canada
5080 Sheppard Ave E (at Markham Rd.), Toronto ON M1S 4N3 2.31km -
Scotiabank
6019 Steeles Ave E, Toronto ON M1V 5P7 4.91km -
TD Bank Financial Group
299 Port Union Rd, Scarborough ON M1C 2L3 6.02km




