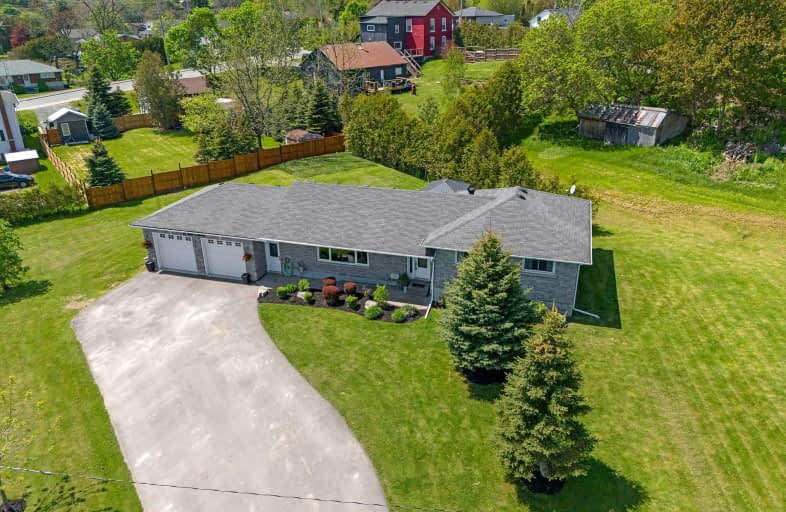Car-Dependent
- Almost all errands require a car.
13
/100
Somewhat Bikeable
- Most errands require a car.
26
/100

North Hope Central Public School
Elementary: Public
14.21 km
Kirby Centennial Public School
Elementary: Public
12.69 km
Orono Public School
Elementary: Public
10.97 km
The Pines Senior Public School
Elementary: Public
8.82 km
St. Francis of Assisi Catholic Elementary School
Elementary: Catholic
9.22 km
Newcastle Public School
Elementary: Public
7.86 km
Centre for Individual Studies
Secondary: Public
16.15 km
Clarke High School
Secondary: Public
8.87 km
Port Hope High School
Secondary: Public
14.72 km
Clarington Central Secondary School
Secondary: Public
17.70 km
Bowmanville High School
Secondary: Public
15.34 km
St. Stephen Catholic Secondary School
Secondary: Catholic
16.77 km
-
Windstone Ridge Dog Park
Newtonville ON 1.43km -
Spiderpark
BROOKHOUSE Dr (Edward Street), Newcastle ON 7.46km -
Brookhouse Park
Clarington ON 7.5km
-
CIBC
72 King Ave W, Newcastle ON L1B 1H7 8.25km -
RBC Royal Bank
1 Jane St (John St.), Port Hope ON L1A 2E4 14.01km -
Bitcoin Depot - Bitcoin ATM
100 Mearns Ave, Bowmanville ON L1C 5M3 14.82km


