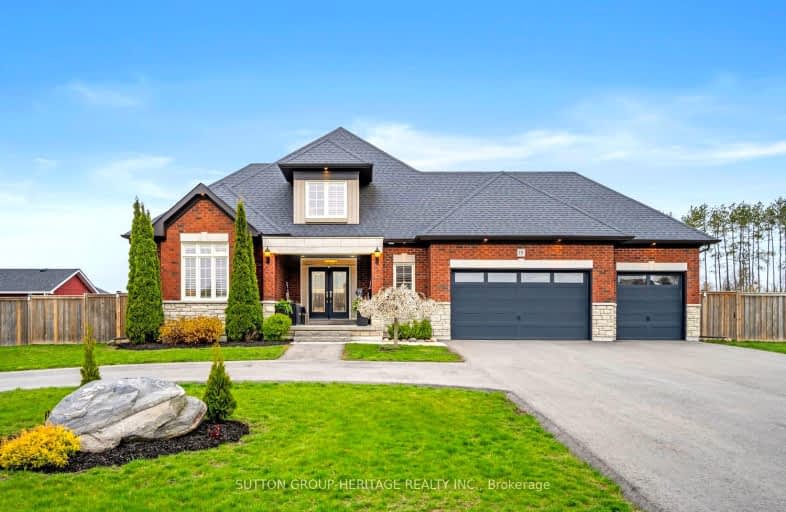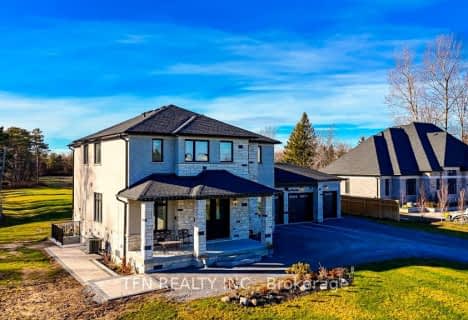Car-Dependent
- Almost all errands require a car.
Somewhat Bikeable
- Most errands require a car.

North Hope Central Public School
Elementary: PublicKirby Centennial Public School
Elementary: PublicOrono Public School
Elementary: PublicThe Pines Senior Public School
Elementary: PublicSt. Francis of Assisi Catholic Elementary School
Elementary: CatholicNewcastle Public School
Elementary: PublicCentre for Individual Studies
Secondary: PublicClarke High School
Secondary: PublicPort Hope High School
Secondary: PublicClarington Central Secondary School
Secondary: PublicBowmanville High School
Secondary: PublicSt. Stephen Catholic Secondary School
Secondary: Catholic-
Windstone Ridge Dog Park
Newtonville ON 0.98km -
Brookhouse Park
Clarington ON 7.91km -
Newcastle Memorial Park
Clarington ON 8.33km
-
CIBC
72 King Ave W, Newcastle ON L1B 1H7 8.68km -
RBC Royal Bank
1 Wheelhouse Dr, Newcastle ON L1B 1B9 11.26km -
TD Canada Trust ATM
113 Walton St, Port Hope ON L1A 1N4 15.25km
- 6 bath
- 6 bed
- 3500 sqft
79 Charles Tilley Crescent, Clarington, Ontario • L0A 1J0 • Rural Clarington
- 4 bath
- 3 bed
- 2500 sqft
4568 Paynes Crescent, Clarington, Ontario • L0A 1J0 • Rural Clarington




