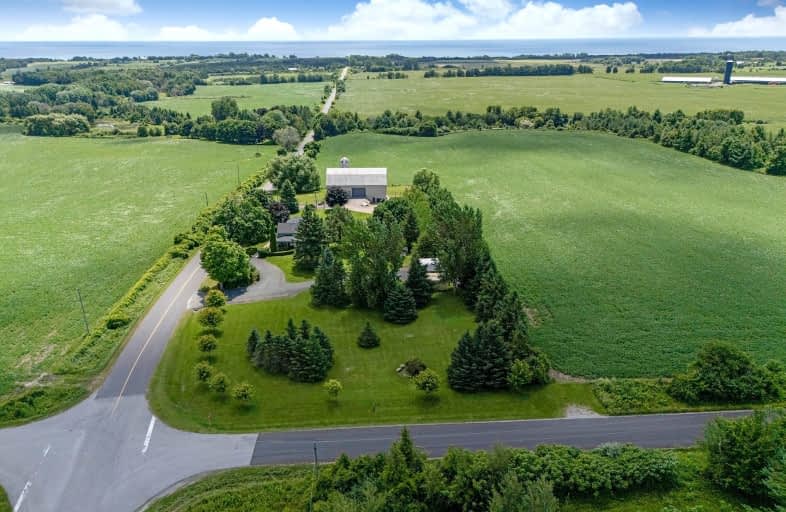Car-Dependent
- Almost all errands require a car.
Somewhat Bikeable
- Almost all errands require a car.

North Hope Central Public School
Elementary: PublicKirby Centennial Public School
Elementary: PublicOrono Public School
Elementary: PublicThe Pines Senior Public School
Elementary: PublicSt. Francis of Assisi Catholic Elementary School
Elementary: CatholicNewcastle Public School
Elementary: PublicCentre for Individual Studies
Secondary: PublicClarke High School
Secondary: PublicPort Hope High School
Secondary: PublicClarington Central Secondary School
Secondary: PublicBowmanville High School
Secondary: PublicSt. Stephen Catholic Secondary School
Secondary: Catholic-
Windstone Ridge Dog Park
Newtonville ON 0.72km -
Spiderpark
BROOKHOUSE Dr (Edward Street), Newcastle ON 7.54km -
Brookhouse Park
Clarington ON 7.59km
-
CIBC
72 King Ave W, Newcastle ON L1B 1H7 8.4km -
RBC Royal Bank
1 Jane St (John St.), Port Hope ON L1A 2E4 13.9km -
BMO Bank of Montreal
243 King St E, Bowmanville ON L1C 3X1 15.09km
- 4 bath
- 3 bed
- 2000 sqft
79 Jones Avenue, Clarington, Ontario • L0A 1J0 • Rural Clarington



