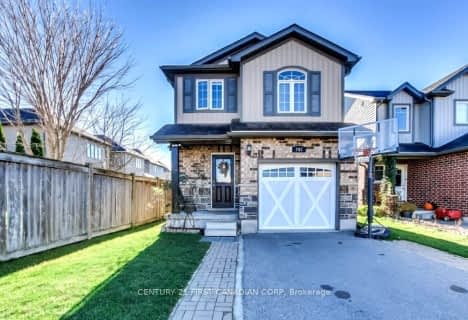
Cedar Hollow Public School
Elementary: Public
3.34 km
Centennial Central School
Elementary: Public
2.84 km
St Mark
Elementary: Catholic
3.66 km
Northridge Public School
Elementary: Public
3.45 km
Jack Chambers Public School
Elementary: Public
4.46 km
Stoney Creek Public School
Elementary: Public
2.43 km
École secondaire Gabriel-Dumont
Secondary: Public
5.84 km
École secondaire catholique École secondaire Monseigneur-Bruyère
Secondary: Catholic
5.85 km
Mother Teresa Catholic Secondary School
Secondary: Catholic
2.46 km
Montcalm Secondary School
Secondary: Public
5.08 km
Medway High School
Secondary: Public
4.69 km
A B Lucas Secondary School
Secondary: Public
3.99 km




