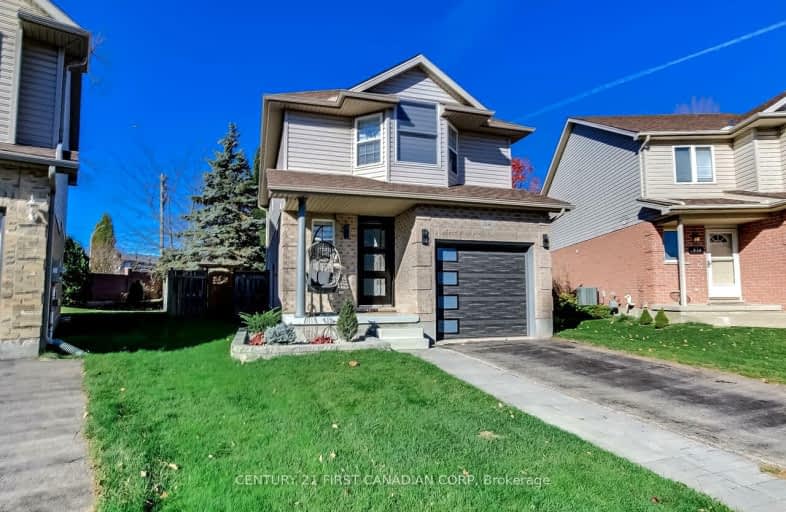Somewhat Walkable
- Some errands can be accomplished on foot.
62
/100
Some Transit
- Most errands require a car.
42
/100
Bikeable
- Some errands can be accomplished on bike.
66
/100

St. Kateri Separate School
Elementary: Catholic
2.12 km
Centennial Central School
Elementary: Public
2.03 km
St Mark
Elementary: Catholic
1.94 km
Stoneybrook Public School
Elementary: Public
1.55 km
Jack Chambers Public School
Elementary: Public
1.16 km
Stoney Creek Public School
Elementary: Public
1.39 km
École secondaire Gabriel-Dumont
Secondary: Public
3.61 km
École secondaire catholique École secondaire Monseigneur-Bruyère
Secondary: Catholic
3.61 km
Mother Teresa Catholic Secondary School
Secondary: Catholic
0.92 km
Montcalm Secondary School
Secondary: Public
3.89 km
Medway High School
Secondary: Public
2.72 km
A B Lucas Secondary School
Secondary: Public
1.35 km
-
Constitution Park
735 Grenfell Dr, London ON N5X 2C4 1.02km -
Wenige Park
1.13km -
Dog Park
Adelaide St N (Windemere Ave), London ON 2km
-
TD Bank Financial Group
608 Fanshawe Park Rd E, London ON N5X 1L1 0.83km -
TD Canada Trust ATM
608 Fanshawe Park Rd E, London ON N5X 1L1 0.83km -
Bitcoin Depot - Bitcoin ATM
1878 Highbury Ave N, London ON N5X 4A6 2.57km














