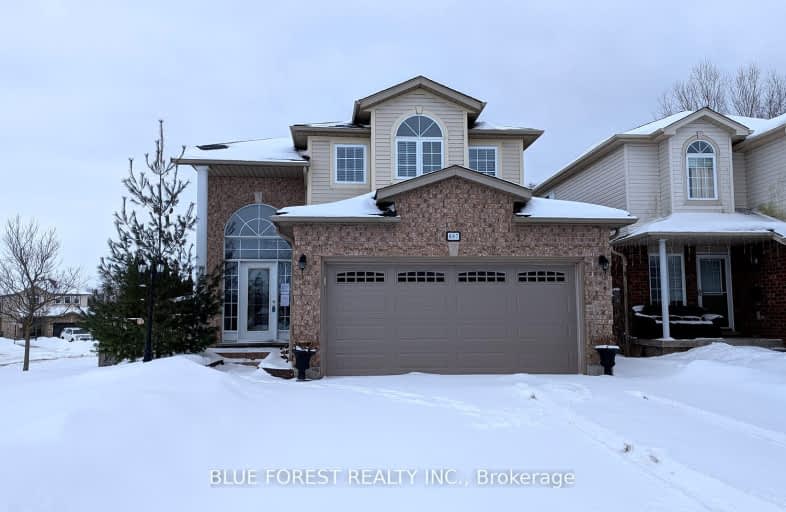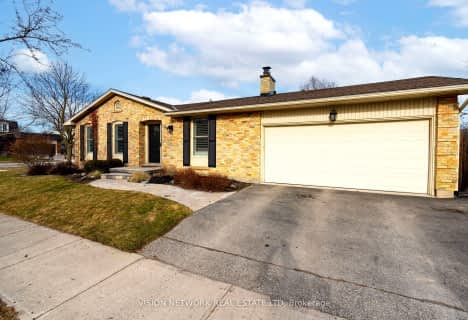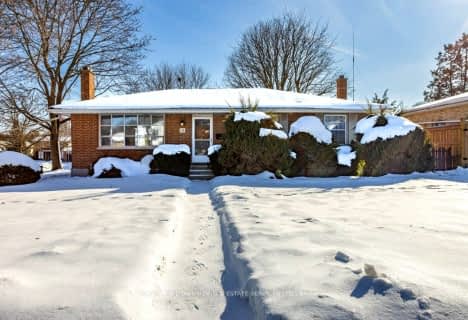Somewhat Walkable
- Some errands can be accomplished on foot.
Some Transit
- Most errands require a car.
Bikeable
- Some errands can be accomplished on bike.

Centennial Central School
Elementary: PublicSt Mark
Elementary: CatholicStoneybrook Public School
Elementary: PublicNorthridge Public School
Elementary: PublicJack Chambers Public School
Elementary: PublicStoney Creek Public School
Elementary: PublicÉcole secondaire Gabriel-Dumont
Secondary: PublicÉcole secondaire catholique École secondaire Monseigneur-Bruyère
Secondary: CatholicMother Teresa Catholic Secondary School
Secondary: CatholicMontcalm Secondary School
Secondary: PublicMedway High School
Secondary: PublicA B Lucas Secondary School
Secondary: Public-
Dog Park
Adelaide St N (Windemere Ave), London ON 2.13km -
Adelaide Street Wells Park
London ON 2.85km -
Carriage Hill Park
Ontario 2.88km
-
BMO Bank of Montreal
1595 Adelaide St N, London ON N5X 4E8 0.82km -
President's Choice Financial Pavilion and ATM
1740 Richmond St, London ON N5X 4E9 2.82km -
TD Bank Financial Group
2165 Richmond St, London ON N6G 3V9 2.86km






















