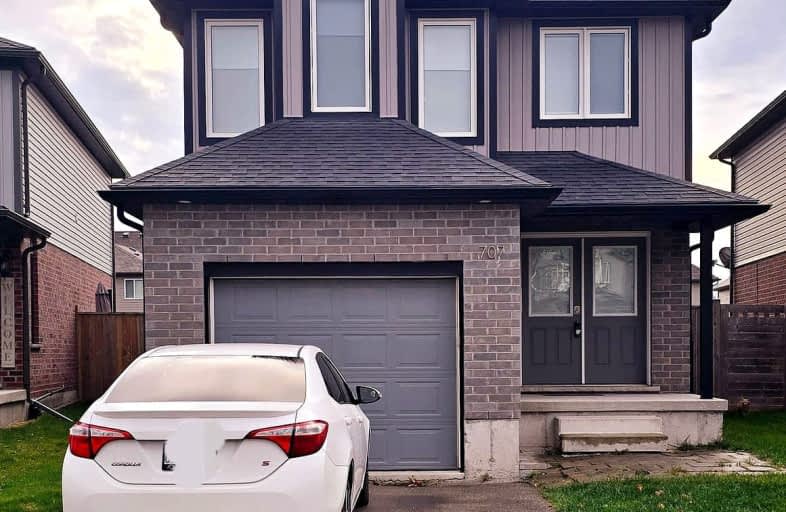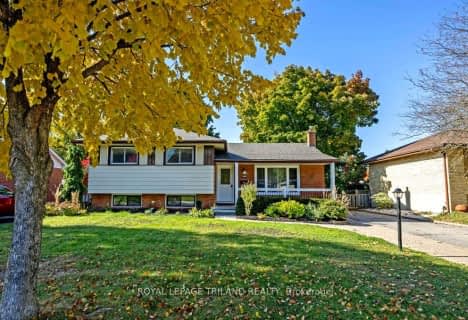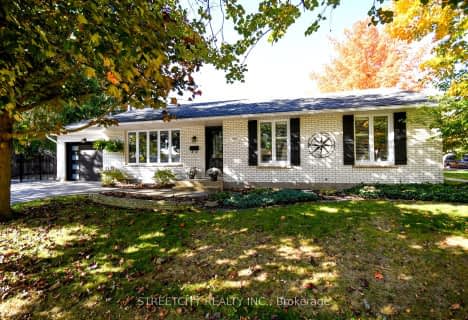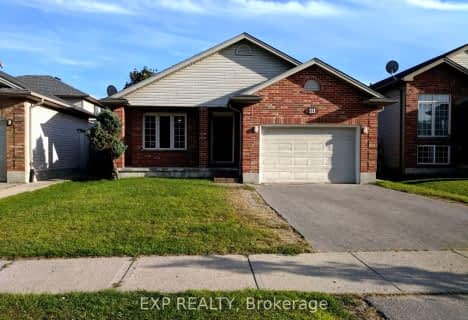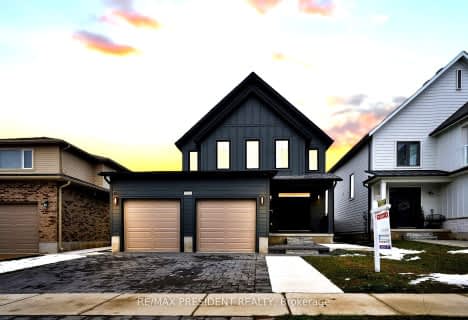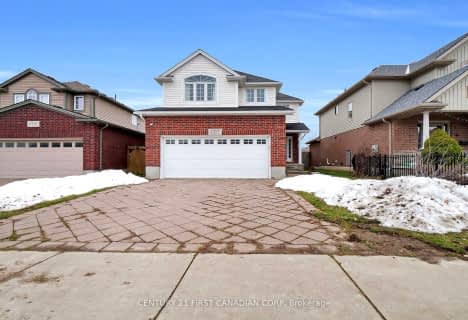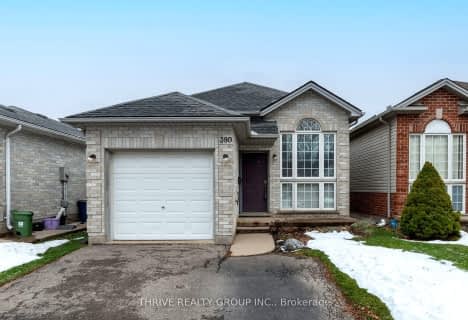Car-Dependent
- Almost all errands require a car.
8
/100
Some Transit
- Most errands require a car.
25
/100
Bikeable
- Some errands can be accomplished on bike.
50
/100

Cedar Hollow Public School
Elementary: Public
0.15 km
St Anne's Separate School
Elementary: Catholic
2.48 km
École élémentaire catholique Ste-Jeanne-d'Arc
Elementary: Catholic
2.27 km
Hillcrest Public School
Elementary: Public
2.48 km
St Mark
Elementary: Catholic
1.99 km
Northridge Public School
Elementary: Public
1.80 km
Robarts Provincial School for the Deaf
Secondary: Provincial
3.46 km
Robarts/Amethyst Demonstration Secondary School
Secondary: Provincial
3.46 km
École secondaire Gabriel-Dumont
Secondary: Public
3.43 km
École secondaire catholique École secondaire Monseigneur-Bruyère
Secondary: Catholic
3.45 km
Montcalm Secondary School
Secondary: Public
2.12 km
John Paul II Catholic Secondary School
Secondary: Catholic
3.70 km
-
Cedar Hollow Park
0.43km -
Creekside Park
1.24km -
Meander Creek Park
London ON 1.97km
-
Bitcoin Depot - Bitcoin ATM
1878 Highbury Ave N, London ON N5X 4A6 0.96km -
BMO Bank of Montreal
1505 Highbury Ave N, London ON N5Y 0A9 1.45km -
TD Bank Financial Group
1314 Huron St (at Highbury Ave), London ON N5Y 4V2 2.62km
