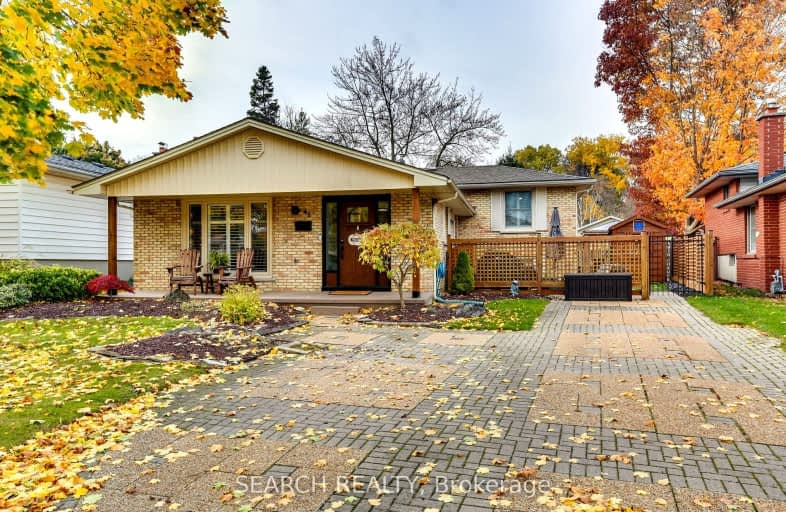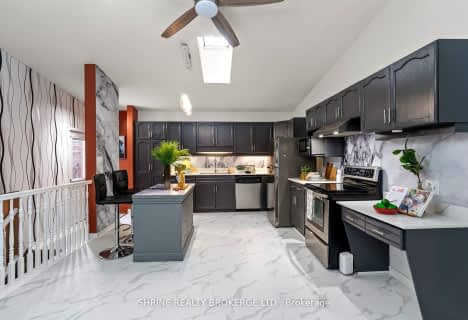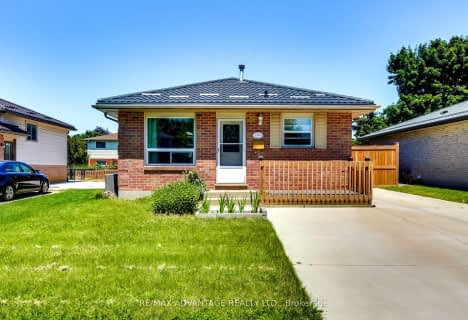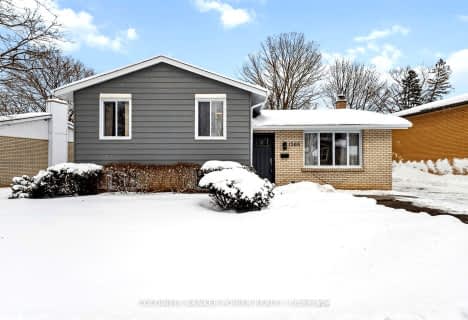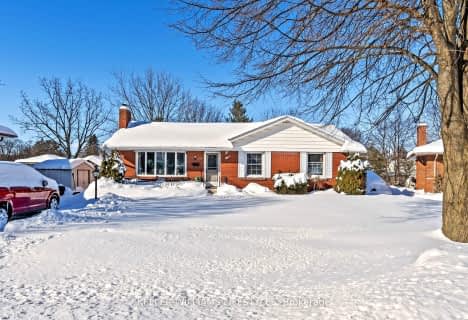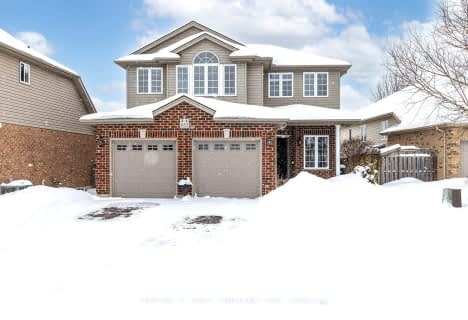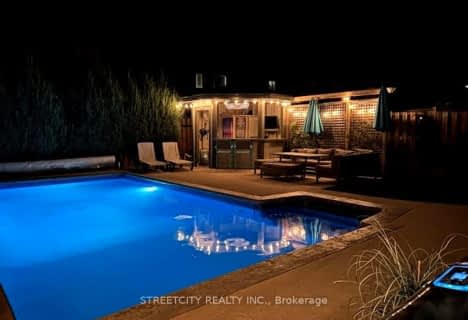Car-Dependent
- Most errands require a car.
41
/100
Some Transit
- Most errands require a car.
34
/100
Bikeable
- Some errands can be accomplished on bike.
60
/100

Cedar Hollow Public School
Elementary: Public
1.34 km
St Anne's Separate School
Elementary: Catholic
2.40 km
Hillcrest Public School
Elementary: Public
1.96 km
St Mark
Elementary: Catholic
0.80 km
Northridge Public School
Elementary: Public
0.59 km
Stoney Creek Public School
Elementary: Public
1.34 km
Robarts Provincial School for the Deaf
Secondary: Provincial
3.39 km
École secondaire Gabriel-Dumont
Secondary: Public
2.69 km
École secondaire catholique École secondaire Monseigneur-Bruyère
Secondary: Catholic
2.71 km
Mother Teresa Catholic Secondary School
Secondary: Catholic
2.18 km
Montcalm Secondary School
Secondary: Public
1.93 km
A B Lucas Secondary School
Secondary: Public
1.68 km
-
Cedar Hollow Park
0.9km -
Dalkeith Park
ON 0.97km -
Creekside Park
1.08km
-
Bitcoin Depot - Bitcoin ATM
1878 Highbury Ave N, London ON N5X 4A6 0.4km -
BMO Bank of Montreal
1505 Highbury Ave N, London ON N5Y 0A9 1.01km -
TD Bank Financial Group
608 Fanshawe Park Rd E, London ON N5X 1L1 2.28km
