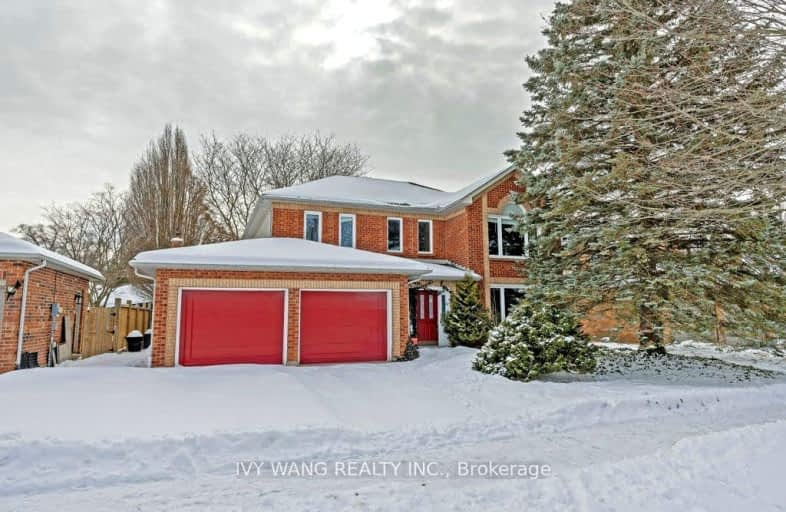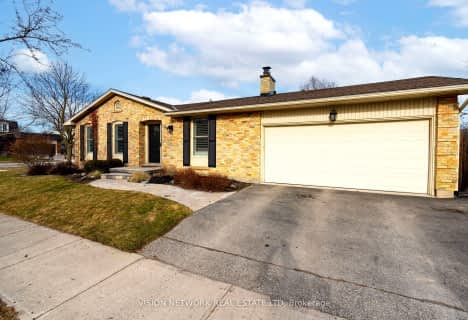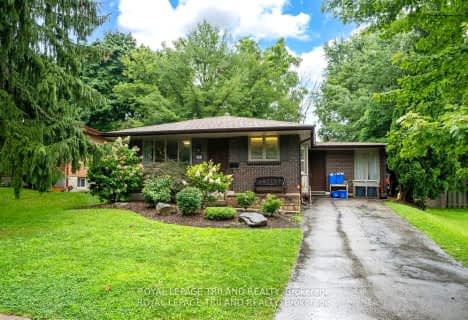Car-Dependent
- Most errands require a car.
Some Transit
- Most errands require a car.
Bikeable
- Some errands can be accomplished on bike.

St. Kateri Separate School
Elementary: CatholicNorthbrae Public School
Elementary: PublicRyerson Public School
Elementary: PublicStoneybrook Public School
Elementary: PublicLouise Arbour French Immersion Public School
Elementary: PublicJack Chambers Public School
Elementary: PublicÉcole secondaire Gabriel-Dumont
Secondary: PublicÉcole secondaire catholique École secondaire Monseigneur-Bruyère
Secondary: CatholicMother Teresa Catholic Secondary School
Secondary: CatholicLondon Central Secondary School
Secondary: PublicCatholic Central High School
Secondary: CatholicA B Lucas Secondary School
Secondary: Public-
Carriage Hill Park
Ontario 0.89km -
Adelaide Street Wells Park
London ON 1.29km -
Helen Shaw Park
1.98km
-
TD Canada Trust ATM
1137 Richmond St, London ON N6A 3K6 1.4km -
TD Canada Trust Branch and ATM
1137 Richmond St, London ON N6A 3K6 1.4km -
TD Bank Financial Group
1137 Richmond St (at University Dr.), London ON N6A 3K6 1.41km
- 2 bath
- 5 bed
- 3000 sqft
1312 Corley Drive North Drive East, London, Ontario • N6G 4K5 • North A






















