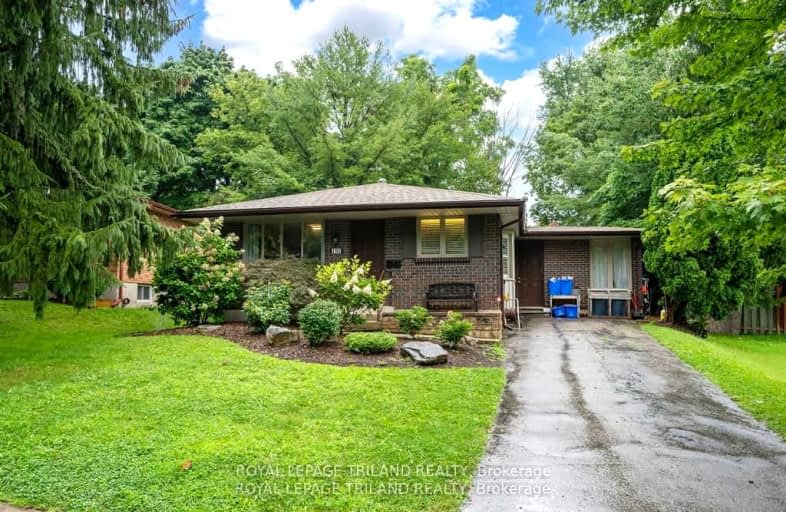Somewhat Walkable
- Some errands can be accomplished on foot.
53
/100
Good Transit
- Some errands can be accomplished by public transportation.
50
/100
Very Bikeable
- Most errands can be accomplished on bike.
71
/100

St Thomas More Separate School
Elementary: Catholic
0.47 km
Orchard Park Public School
Elementary: Public
0.56 km
Notre Dame Separate School
Elementary: Catholic
2.34 km
University Heights Public School
Elementary: Public
1.21 km
Wilfrid Jury Public School
Elementary: Public
1.02 km
Eagle Heights Public School
Elementary: Public
1.70 km
Westminster Secondary School
Secondary: Public
4.35 km
St. Andre Bessette Secondary School
Secondary: Catholic
3.56 km
St Thomas Aquinas Secondary School
Secondary: Catholic
4.49 km
London Central Secondary School
Secondary: Public
4.04 km
Oakridge Secondary School
Secondary: Public
2.72 km
Sir Frederick Banting Secondary School
Secondary: Public
1.18 km
-
University Heights Park
London ON 0.65km -
Medway Splash pad
1045 Wonderland Rd N (Sherwood Forest Sq), London ON N6G 2Y9 1.12km -
Capulet Park
London ON 1.21km
-
TD Bank Financial Group
1055 Wonderland Rd N, London ON N6G 2Y9 1.15km -
Bmo
534 Oxford St W, London ON N6H 1T5 1.32km -
BMO Bank of Montreal
1225 Wonderland Rd N (at Gainsborough Rd), London ON N6G 2V9 1.35km













