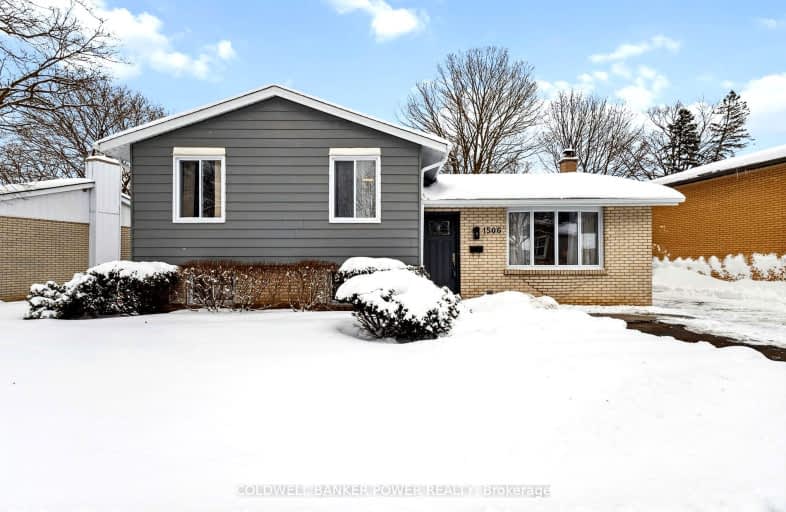Car-Dependent
- Most errands require a car.
45
/100
Some Transit
- Most errands require a car.
35
/100
Bikeable
- Some errands can be accomplished on bike.
53
/100

Hillcrest Public School
Elementary: Public
2.05 km
Northbrae Public School
Elementary: Public
2.42 km
St Mark
Elementary: Catholic
0.31 km
Louise Arbour French Immersion Public School
Elementary: Public
2.21 km
Northridge Public School
Elementary: Public
0.24 km
Stoney Creek Public School
Elementary: Public
1.05 km
Robarts Provincial School for the Deaf
Secondary: Provincial
3.63 km
École secondaire Gabriel-Dumont
Secondary: Public
2.49 km
École secondaire catholique École secondaire Monseigneur-Bruyère
Secondary: Catholic
2.50 km
Mother Teresa Catholic Secondary School
Secondary: Catholic
1.72 km
Montcalm Secondary School
Secondary: Public
2.24 km
A B Lucas Secondary School
Secondary: Public
0.92 km
-
Dalkeith Park
ON 0.21km -
Constitution Park
735 Grenfell Dr, London ON N5X 2C4 0.72km -
Wenige Park
1.15km
-
TD Canada Trust Branch and ATM
608 Fanshawe Park Rd E, London ON N5X 1L1 1.52km -
TD Bank Financial Group
1314 Huron St (at Highbury Ave), London ON N5Y 4V2 2.62km -
President's Choice Financial ATM
1118 Adelaide St N, London ON N5Y 2N5 2.79km














