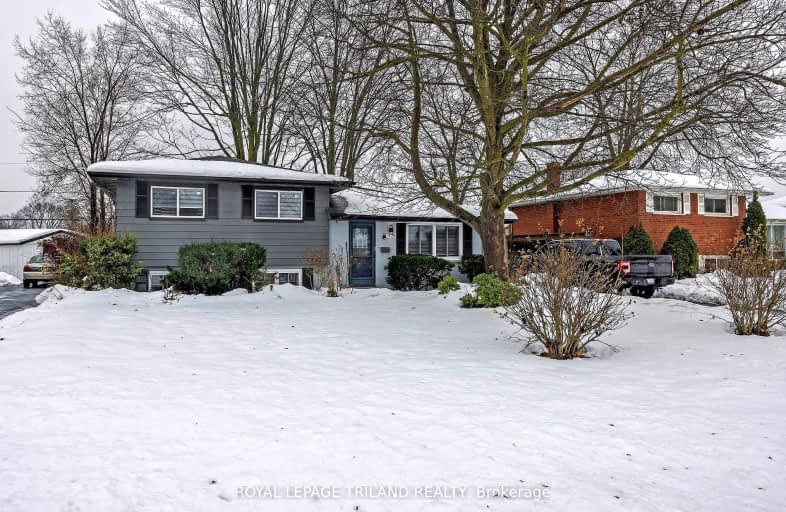
Robarts Provincial School for the Deaf
Elementary: Provincial
1.73 km
Robarts/Amethyst Demonstration Elementary School
Elementary: Provincial
1.73 km
École élémentaire catholique Ste-Jeanne-d'Arc
Elementary: Catholic
0.69 km
Evelyn Harrison Public School
Elementary: Public
0.16 km
Franklin D Roosevelt Public School
Elementary: Public
1.55 km
Chippewa Public School
Elementary: Public
0.53 km
Robarts Provincial School for the Deaf
Secondary: Provincial
1.73 km
Robarts/Amethyst Demonstration Secondary School
Secondary: Provincial
1.73 km
Thames Valley Alternative Secondary School
Secondary: Public
3.22 km
Montcalm Secondary School
Secondary: Public
1.84 km
John Paul II Catholic Secondary School
Secondary: Catholic
1.89 km
Clarke Road Secondary School
Secondary: Public
3.24 km
-
Cayuga Park
London ON 0.81km -
Culver Park
Ontario 1.77km -
The Great Escape
1295 Highbury Ave N, London ON N5Y 5L3 1.84km
-
TD Canada Trust ATM
1314 Huron St, London ON N5Y 4V2 1.86km -
CIBC
1299 Oxford St E (in Oxbury Mall), London ON N5Y 4W5 2.36km -
BMO Bank of Montreal
1299 Oxford St E, London ON N5Y 4W5 2.37km














