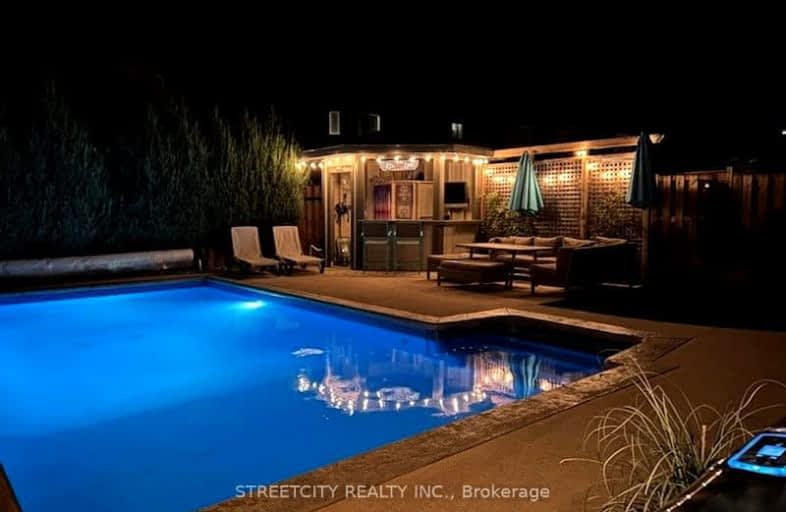Car-Dependent
- Most errands require a car.
25
/100
Some Transit
- Most errands require a car.
37
/100
Somewhat Bikeable
- Most errands require a car.
45
/100

Cedar Hollow Public School
Elementary: Public
2.00 km
Hillcrest Public School
Elementary: Public
2.36 km
St Mark
Elementary: Catholic
0.67 km
Louise Arbour French Immersion Public School
Elementary: Public
2.59 km
Northridge Public School
Elementary: Public
0.50 km
Stoney Creek Public School
Elementary: Public
0.72 km
Robarts Provincial School for the Deaf
Secondary: Provincial
3.91 km
École secondaire Gabriel-Dumont
Secondary: Public
2.86 km
École secondaire catholique École secondaire Monseigneur-Bruyère
Secondary: Catholic
2.87 km
Mother Teresa Catholic Secondary School
Secondary: Catholic
1.49 km
Montcalm Secondary School
Secondary: Public
2.49 km
A B Lucas Secondary School
Secondary: Public
1.20 km
-
Dalkeith Park
ON 0.56km -
Constitution Park
735 Grenfell Dr, London ON N5X 2C4 0.77km -
Wenige Park
0.88km
-
TD Canada Trust Branch and ATM
608 Fanshawe Park Rd E, London ON N5X 1L1 1.67km -
TD Bank Financial Group
1314 Huron St (at Highbury Ave), London ON N5Y 4V2 2.9km -
President's Choice Financial ATM
1118 Adelaide St N, London ON N5Y 2N5 3.17km












