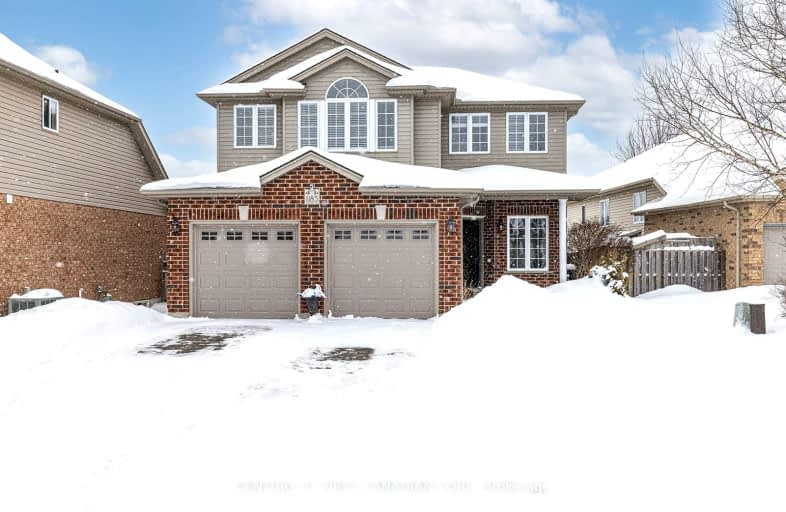Car-Dependent
- Most errands require a car.
32
/100
Some Transit
- Most errands require a car.
34
/100
Somewhat Bikeable
- Most errands require a car.
43
/100

Centennial Central School
Elementary: Public
2.02 km
St Mark
Elementary: Catholic
1.76 km
Stoneybrook Public School
Elementary: Public
2.42 km
Northridge Public School
Elementary: Public
1.66 km
Jack Chambers Public School
Elementary: Public
2.16 km
Stoney Creek Public School
Elementary: Public
0.56 km
École secondaire Gabriel-Dumont
Secondary: Public
3.84 km
École secondaire catholique École secondaire Monseigneur-Bruyère
Secondary: Catholic
3.85 km
Mother Teresa Catholic Secondary School
Secondary: Catholic
0.30 km
Montcalm Secondary School
Secondary: Public
3.68 km
Medway High School
Secondary: Public
3.32 km
A B Lucas Secondary School
Secondary: Public
1.68 km
-
Wenige Park
0.32km -
Constitution Park
735 Grenfell Dr, London ON N5X 2C4 1.04km -
Dalkeith Park
ON 1.5km
-
TD Canada Trust Branch and ATM
608 Fanshawe Park Rd E, London ON N5X 1L1 1.59km -
The Shoe Company - Richmond North Centre
94 Fanshawe Park Rd E, London ON N5X 4C5 3.21km -
Continental Currency Exchange
1680 Richmond St, London ON N6G 3Y9 3.45km














