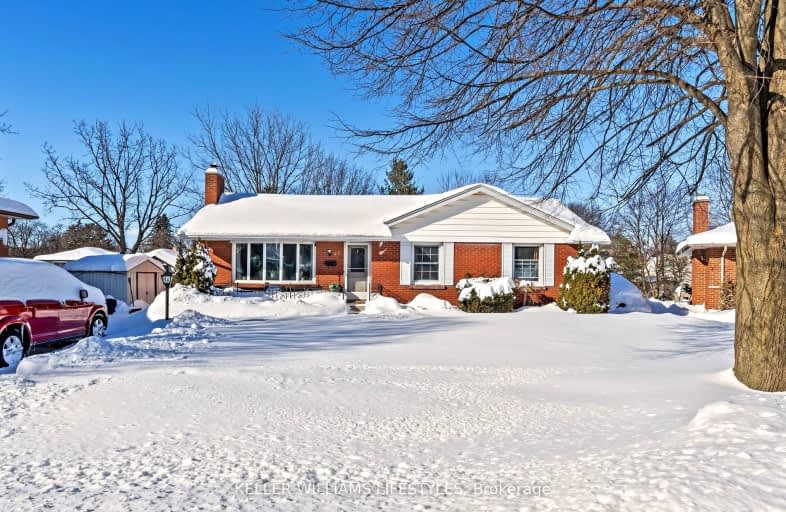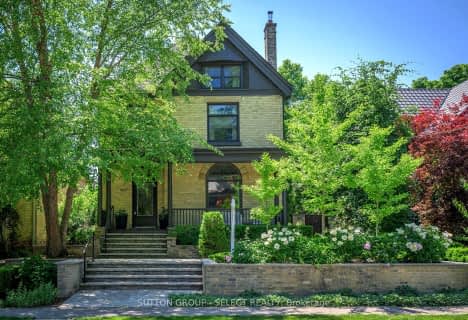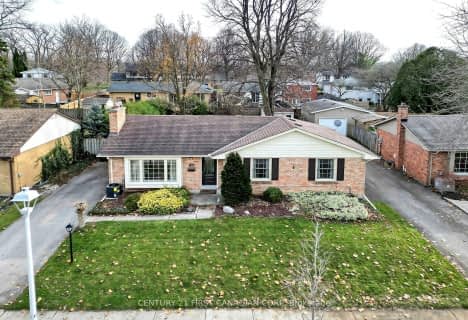Somewhat Walkable
- Some errands can be accomplished on foot.
Good Transit
- Some errands can be accomplished by public transportation.
Bikeable
- Some errands can be accomplished on bike.

Robarts Provincial School for the Deaf
Elementary: ProvincialRobarts/Amethyst Demonstration Elementary School
Elementary: ProvincialSt Anne's Separate School
Elementary: CatholicHillcrest Public School
Elementary: PublicLord Elgin Public School
Elementary: PublicSir John A Macdonald Public School
Elementary: PublicRobarts Provincial School for the Deaf
Secondary: ProvincialRobarts/Amethyst Demonstration Secondary School
Secondary: ProvincialÉcole secondaire Gabriel-Dumont
Secondary: PublicÉcole secondaire catholique École secondaire Monseigneur-Bruyère
Secondary: CatholicMontcalm Secondary School
Secondary: PublicJohn Paul II Catholic Secondary School
Secondary: Catholic-
Ed Blake Park
Barker St (btwn Huron & Kipps Lane), London ON 1.34km -
Flanders Park
Wistow St (at Rhine Ave.), London ON 1.68km -
Selvilla Park
Sevilla Park Pl, London ON 1.74km
-
TD Bank Financial Group
1314 Huron St (at Highbury Ave), London ON N5Y 4V2 0.45km -
Scotiabank
1250 Highbury Ave N (at Huron St.), London ON N5Y 6M7 0.8km -
Bitcoin Depot - Bitcoin ATM
1472 Huron St, London ON N5V 2E5 1.07km





















