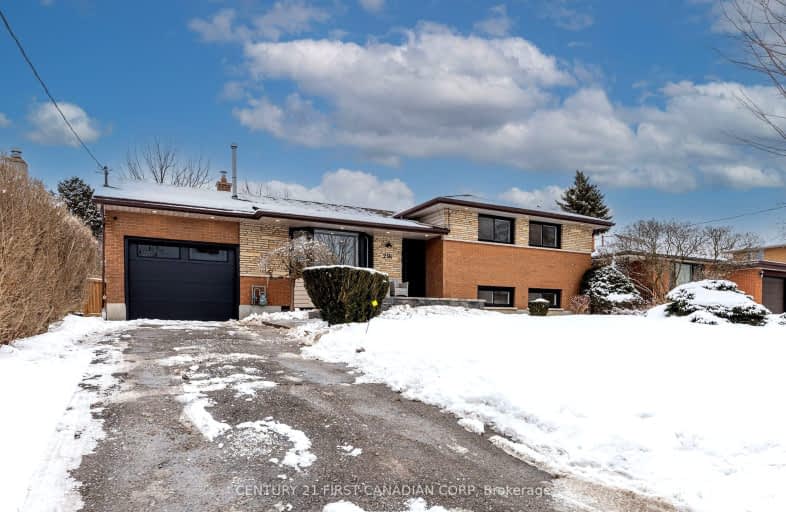
Video Tour
Somewhat Walkable
- Some errands can be accomplished on foot.
68
/100
Good Transit
- Some errands can be accomplished by public transportation.
52
/100
Bikeable
- Some errands can be accomplished on bike.
66
/100

École élémentaire Gabriel-Dumont
Elementary: Public
0.44 km
St Michael
Elementary: Catholic
1.27 km
École élémentaire catholique Monseigneur-Bruyère
Elementary: Catholic
0.42 km
Knollwood Park Public School
Elementary: Public
1.02 km
Northbrae Public School
Elementary: Public
0.31 km
Louise Arbour French Immersion Public School
Elementary: Public
0.51 km
École secondaire Gabriel-Dumont
Secondary: Public
0.44 km
École secondaire catholique École secondaire Monseigneur-Bruyère
Secondary: Catholic
0.42 km
Montcalm Secondary School
Secondary: Public
2.05 km
London Central Secondary School
Secondary: Public
2.91 km
Catholic Central High School
Secondary: Catholic
3.01 km
A B Lucas Secondary School
Secondary: Public
2.21 km
-
Ed Blake Park
Barker St (btwn Huron & Kipps Lane), London ON 0.61km -
Smith Park
Ontario 0.67km -
Huron Heights Park
1.09km
-
Associated Foreign Exchange, Ulc
1128 Adelaide St N, London ON N5Y 2N7 0.35km -
TD Bank Financial Group
1314 Huron St (at Highbury Ave), London ON N5Y 4V2 1.85km -
Scotiabank
1250 Highbury Ave N (at Huron St.), London ON N5Y 6M7 1.98km













