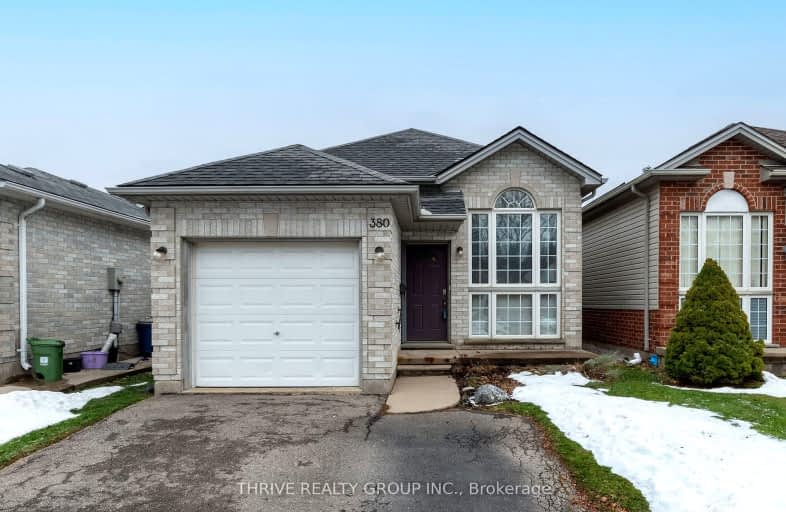Car-Dependent
- Most errands require a car.
45
/100
Some Transit
- Most errands require a car.
36
/100
Bikeable
- Some errands can be accomplished on bike.
52
/100

Cedar Hollow Public School
Elementary: Public
1.51 km
St Anne's Separate School
Elementary: Catholic
1.49 km
Hillcrest Public School
Elementary: Public
1.10 km
Lord Elgin Public School
Elementary: Public
2.07 km
St Mark
Elementary: Catholic
1.07 km
Northridge Public School
Elementary: Public
1.06 km
Robarts Provincial School for the Deaf
Secondary: Provincial
2.47 km
Robarts/Amethyst Demonstration Secondary School
Secondary: Provincial
2.47 km
École secondaire Gabriel-Dumont
Secondary: Public
1.98 km
École secondaire catholique École secondaire Monseigneur-Bruyère
Secondary: Catholic
2.00 km
Montcalm Secondary School
Secondary: Public
1.01 km
A B Lucas Secondary School
Secondary: Public
1.91 km














