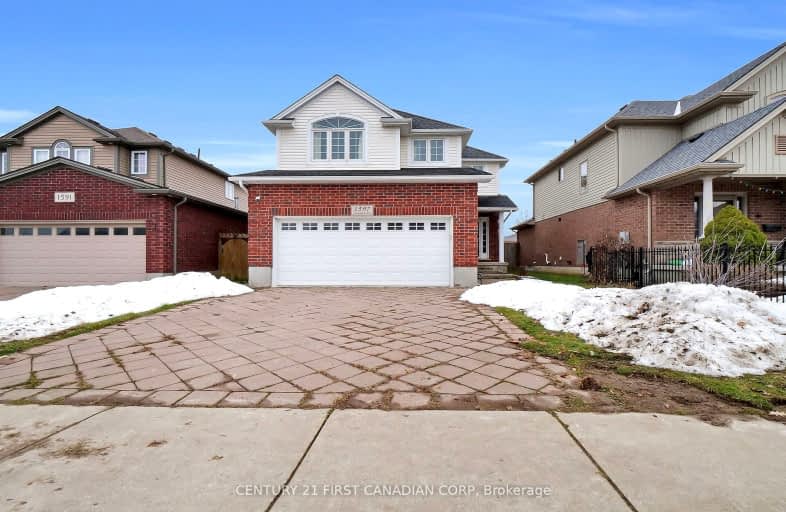Car-Dependent
- Most errands require a car.
29
/100
Some Transit
- Most errands require a car.
38
/100
Somewhat Bikeable
- Most errands require a car.
38
/100

Cedar Hollow Public School
Elementary: Public
2.16 km
Hillcrest Public School
Elementary: Public
2.72 km
St Mark
Elementary: Catholic
1.01 km
Louise Arbour French Immersion Public School
Elementary: Public
2.88 km
Northridge Public School
Elementary: Public
0.85 km
Stoney Creek Public School
Elementary: Public
0.36 km
Robarts Provincial School for the Deaf
Secondary: Provincial
4.26 km
École secondaire Gabriel-Dumont
Secondary: Public
3.20 km
École secondaire catholique École secondaire Monseigneur-Bruyère
Secondary: Catholic
3.21 km
Mother Teresa Catholic Secondary School
Secondary: Catholic
1.17 km
Montcalm Secondary School
Secondary: Public
2.84 km
A B Lucas Secondary School
Secondary: Public
1.36 km














