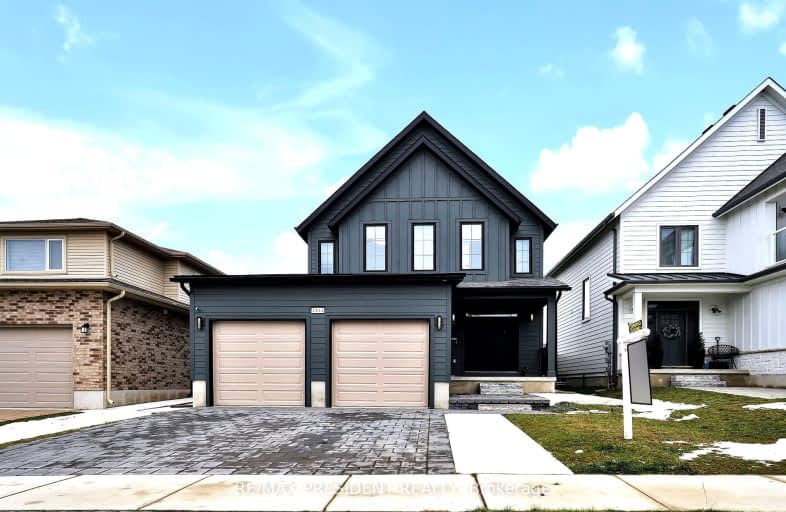
Video Tour
Car-Dependent
- Most errands require a car.
32
/100
Some Transit
- Most errands require a car.
34
/100
Somewhat Bikeable
- Most errands require a car.
39
/100

Cedar Hollow Public School
Elementary: Public
0.97 km
St Anne's Separate School
Elementary: Catholic
1.52 km
École élémentaire catholique Ste-Jeanne-d'Arc
Elementary: Catholic
1.52 km
Hillcrest Public School
Elementary: Public
1.55 km
Chippewa Public School
Elementary: Public
1.73 km
Northridge Public School
Elementary: Public
1.57 km
Robarts Provincial School for the Deaf
Secondary: Provincial
2.52 km
Robarts/Amethyst Demonstration Secondary School
Secondary: Provincial
2.52 km
École secondaire Gabriel-Dumont
Secondary: Public
2.54 km
École secondaire catholique École secondaire Monseigneur-Bruyère
Secondary: Catholic
2.56 km
Montcalm Secondary School
Secondary: Public
1.14 km
John Paul II Catholic Secondary School
Secondary: Catholic
2.76 km
-
Cedar Hollow Park
0.62km -
Meander Creek Park
London ON 1.29km -
Creekside Park
1.88km
-
BMO Bank of Montreal
1505 Highbury Ave N, London ON N5Y 0A9 0.64km -
TD Bank Financial Group
1314 Huron St (at Highbury Ave), London ON N5Y 4V2 1.65km -
Scotiabank
1250 Highbury Ave N (at Huron St.), London ON N5Y 6M7 1.93km













