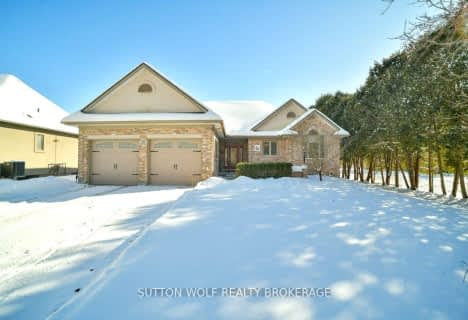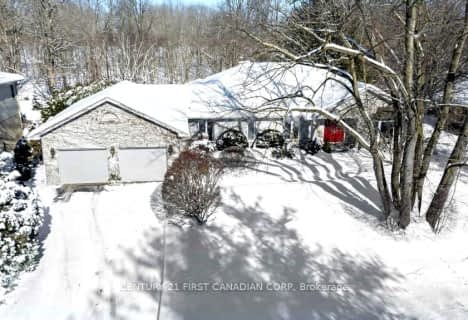
Delaware Central School
Elementary: PublicSt. Nicholas Senior Separate School
Elementary: CatholicSt Theresa Separate School
Elementary: CatholicCaradoc Public School
Elementary: PublicOur Lady of Lourdes Separate School
Elementary: CatholicParkview Public School
Elementary: PublicWestminster Secondary School
Secondary: PublicSt. Andre Bessette Secondary School
Secondary: CatholicSt Thomas Aquinas Secondary School
Secondary: CatholicOakridge Secondary School
Secondary: PublicSir Frederick Banting Secondary School
Secondary: PublicSaunders Secondary School
Secondary: Public- 2 bath
- 4 bed
- 2000 sqft
31 Wellington Street, Middlesex Centre, Ontario • N0L 1E0 • Delaware Town
- 4 bath
- 3 bed
- 3000 sqft
69 Atkinson Court, Middlesex Centre, Ontario • N0L 1E0 • Delaware Town



