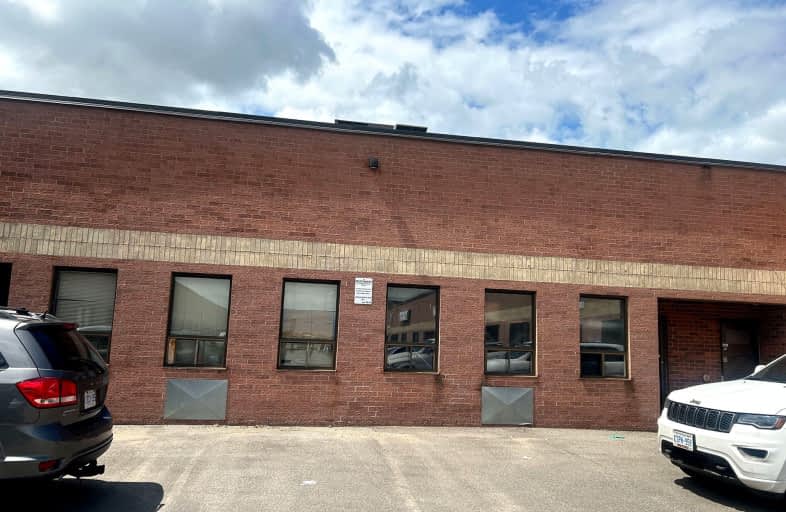
Ernest C Drury School for the Deaf
Elementary: Provincial
1.31 km
E W Foster School
Elementary: Public
1.00 km
ÉÉC Saint-Nicolas
Elementary: Catholic
0.62 km
Robert Baldwin Public School
Elementary: Public
0.60 km
St Peters School
Elementary: Catholic
1.03 km
Chris Hadfield Public School
Elementary: Public
1.04 km
E C Drury/Trillium Demonstration School
Secondary: Provincial
1.53 km
Ernest C Drury School for the Deaf
Secondary: Provincial
1.31 km
Gary Allan High School - Milton
Secondary: Public
1.28 km
Milton District High School
Secondary: Public
2.23 km
Jean Vanier Catholic Secondary School
Secondary: Catholic
4.38 km
Bishop Paul Francis Reding Secondary School
Secondary: Catholic
0.86 km



