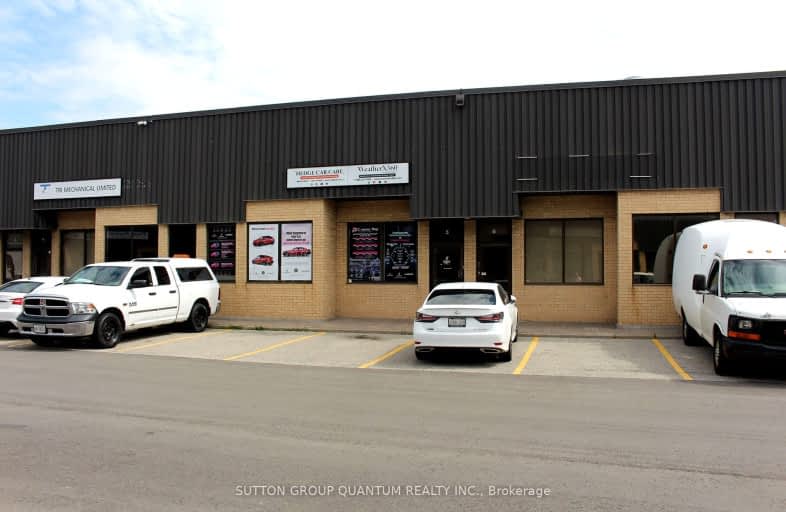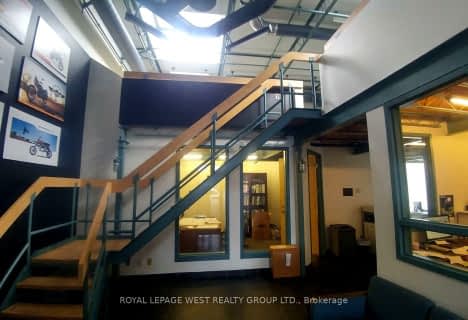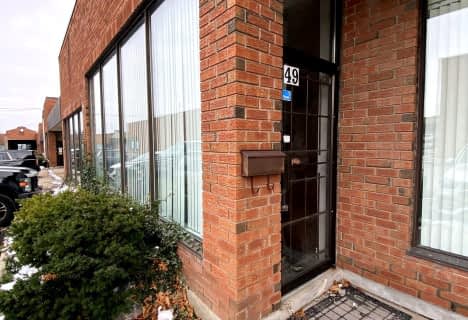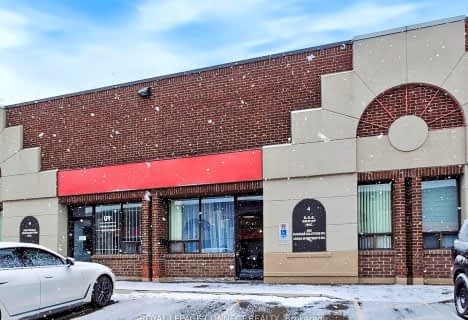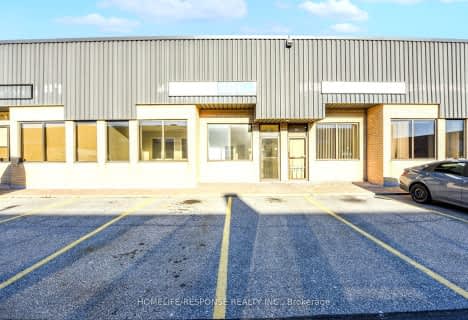
St Jude School
Elementary: Catholic
3.68 km
Cooksville Creek Public School
Elementary: Public
4.36 km
Nahani Way Public School
Elementary: Public
3.54 km
Bristol Road Middle School
Elementary: Public
3.39 km
San Lorenzo Ruiz Elementary School
Elementary: Catholic
3.23 km
Barondale Public School
Elementary: Public
3.08 km
John Cabot Catholic Secondary School
Secondary: Catholic
4.69 km
Philip Pocock Catholic Secondary School
Secondary: Catholic
3.39 km
Mississauga Secondary School
Secondary: Public
4.47 km
Rick Hansen Secondary School
Secondary: Public
6.76 km
St Marcellinus Secondary School
Secondary: Catholic
5.03 km
St Francis Xavier Secondary School
Secondary: Catholic
3.82 km
