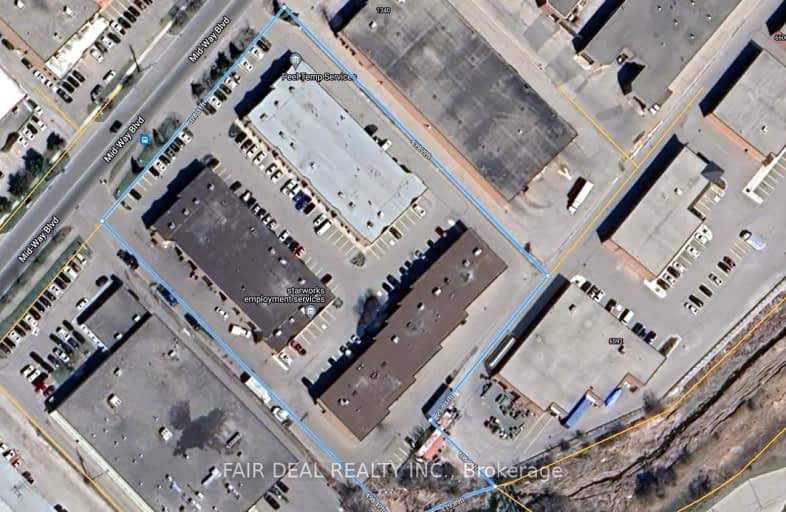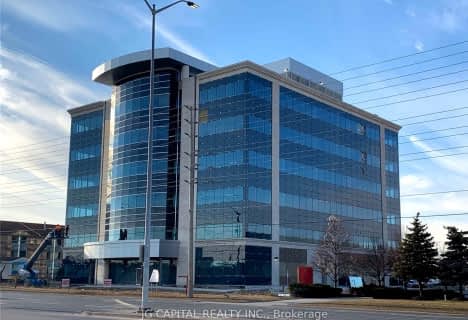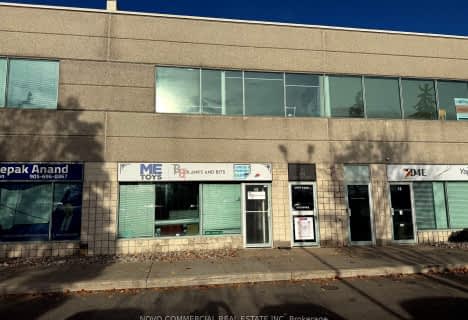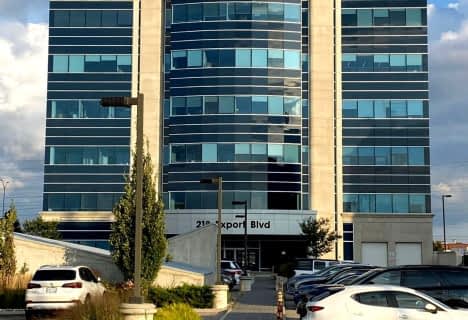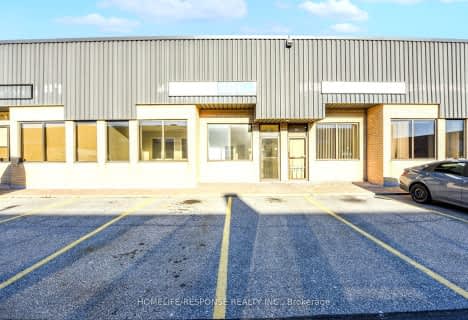
Marvin Heights Public School
Elementary: Public
5.75 km
Nahani Way Public School
Elementary: Public
5.73 km
Bristol Road Middle School
Elementary: Public
5.54 km
San Lorenzo Ruiz Elementary School
Elementary: Catholic
5.23 km
Morning Star Middle School
Elementary: Public
5.70 km
Barondale Public School
Elementary: Public
5.13 km
Ascension of Our Lord Secondary School
Secondary: Catholic
6.62 km
Philip Pocock Catholic Secondary School
Secondary: Catholic
5.57 km
Mississauga Secondary School
Secondary: Public
5.24 km
St Marcellinus Secondary School
Secondary: Catholic
5.67 km
Turner Fenton Secondary School
Secondary: Public
4.28 km
St Francis Xavier Secondary School
Secondary: Catholic
5.82 km
