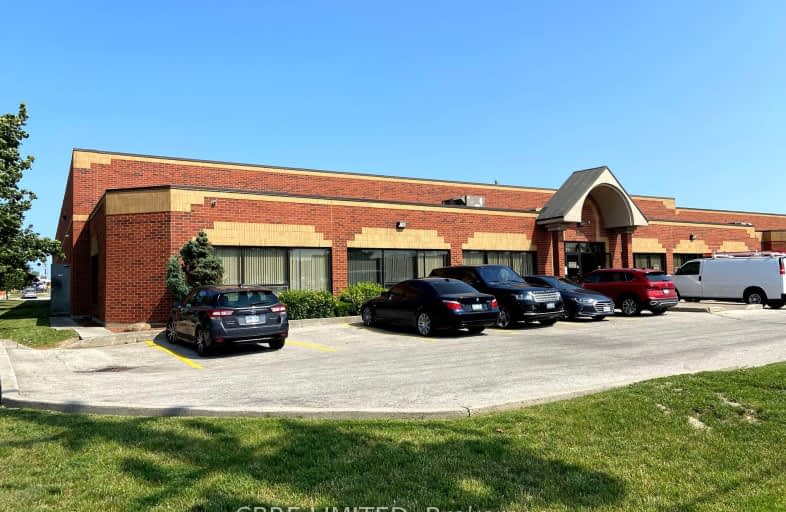
Birchbank Public School
Elementary: Public
5.11 km
Marvin Heights Public School
Elementary: Public
5.74 km
Bristol Road Middle School
Elementary: Public
5.61 km
San Lorenzo Ruiz Elementary School
Elementary: Catholic
5.29 km
Morning Star Middle School
Elementary: Public
5.70 km
Barondale Public School
Elementary: Public
5.19 km
Ascension of Our Lord Secondary School
Secondary: Catholic
6.60 km
Philip Pocock Catholic Secondary School
Secondary: Catholic
5.69 km
Mississauga Secondary School
Secondary: Public
5.20 km
St Marcellinus Secondary School
Secondary: Catholic
5.62 km
Turner Fenton Secondary School
Secondary: Public
4.13 km
St Francis Xavier Secondary School
Secondary: Catholic
5.87 km














